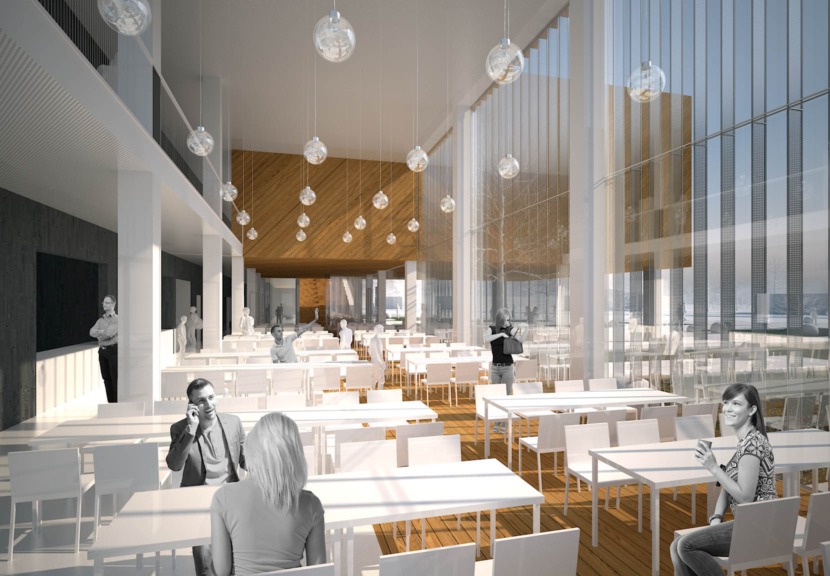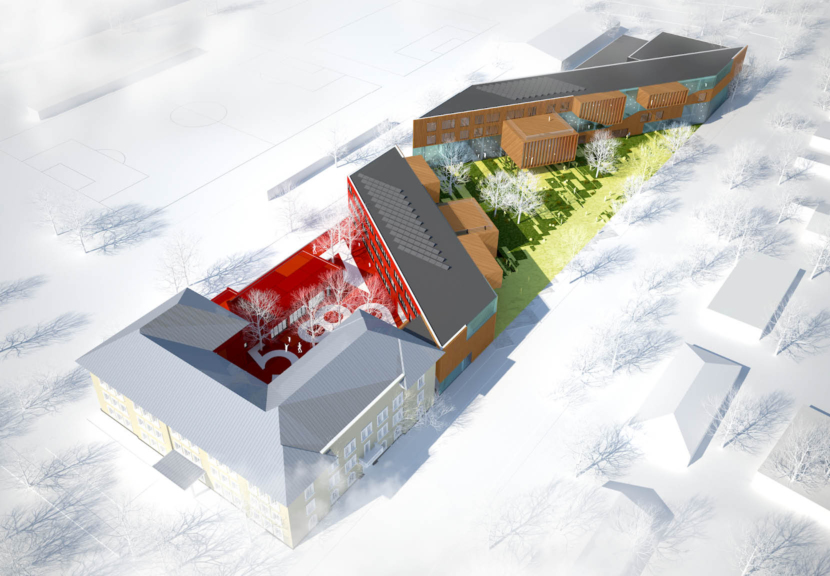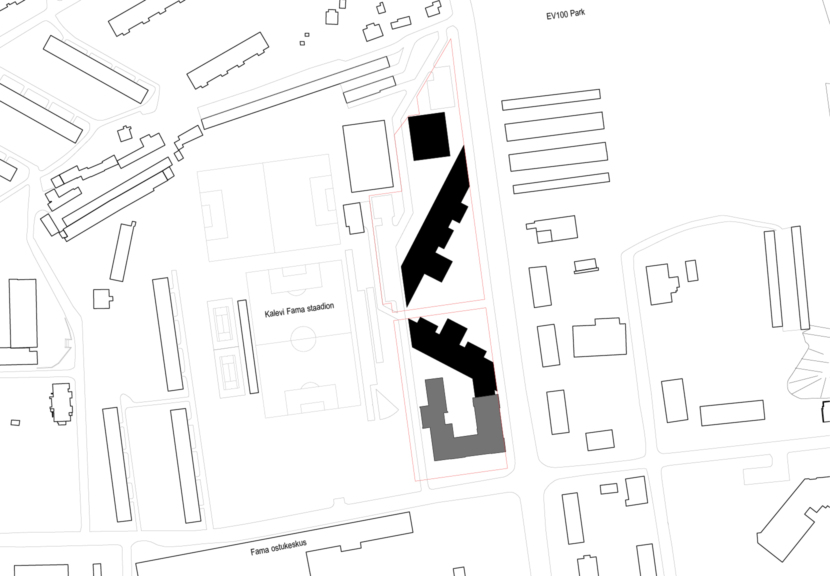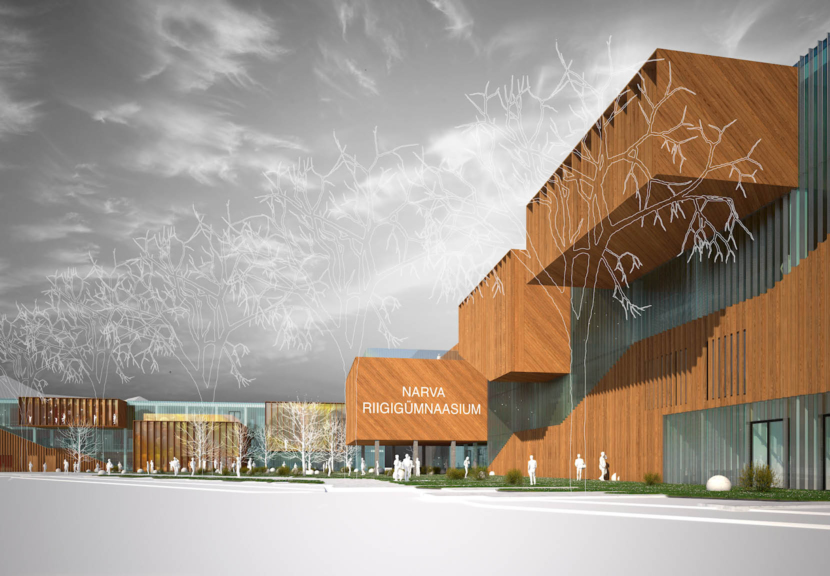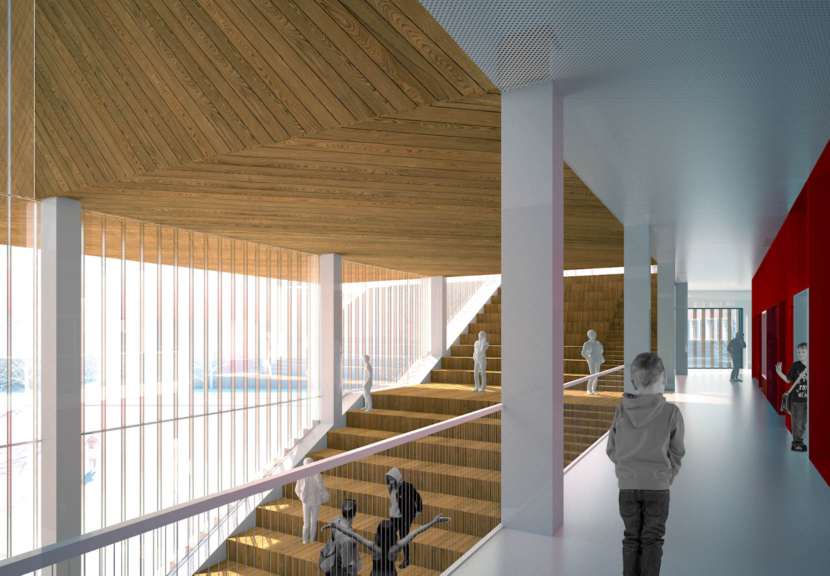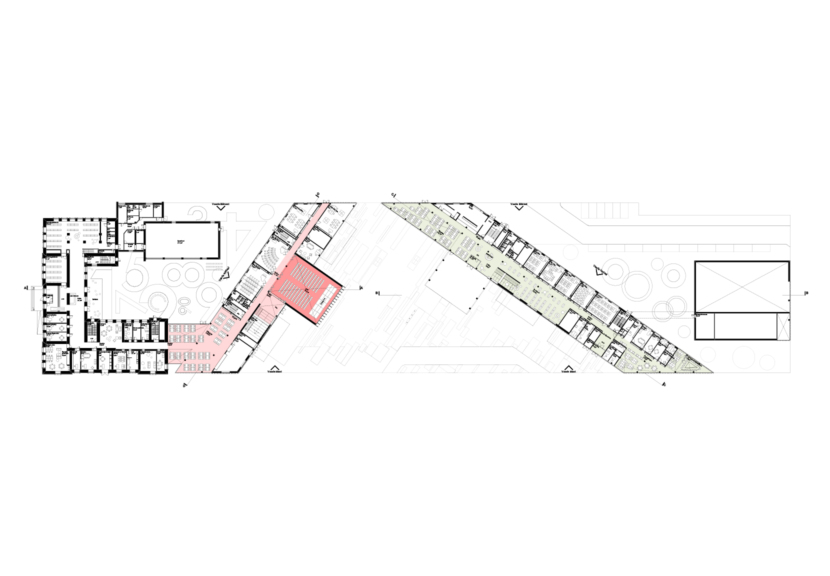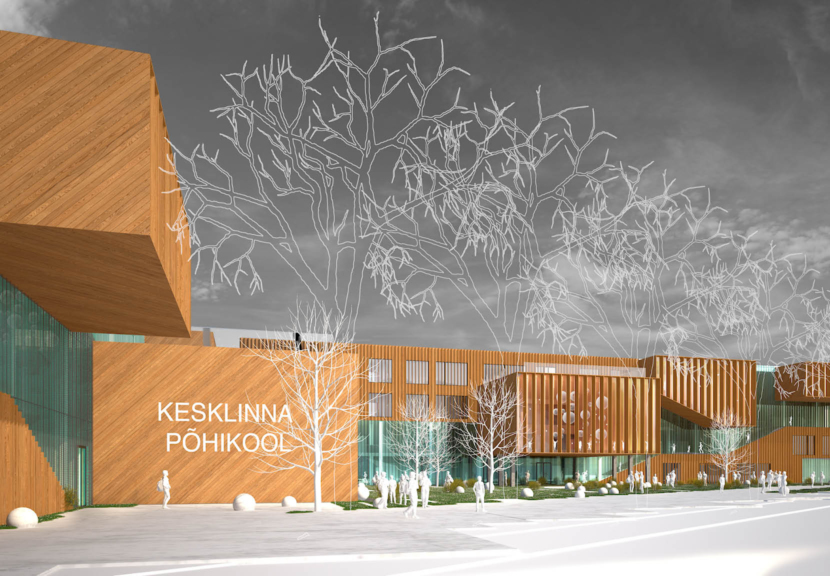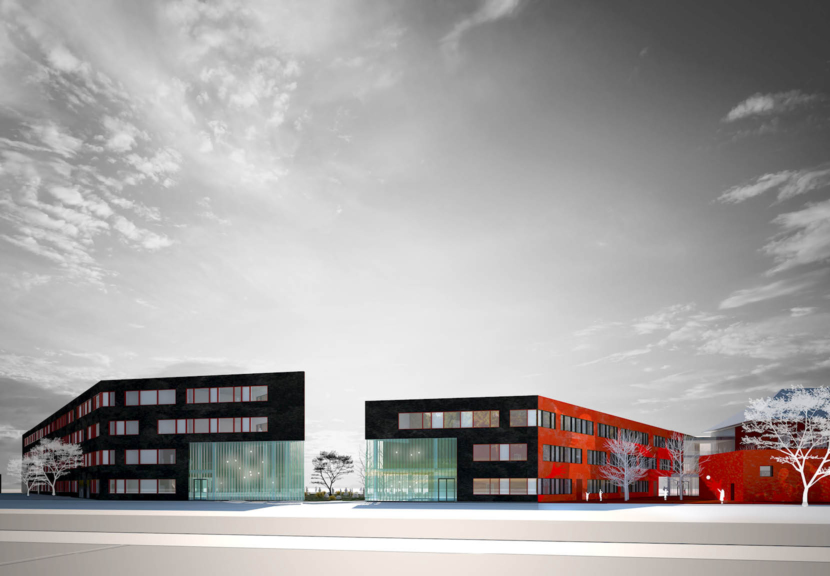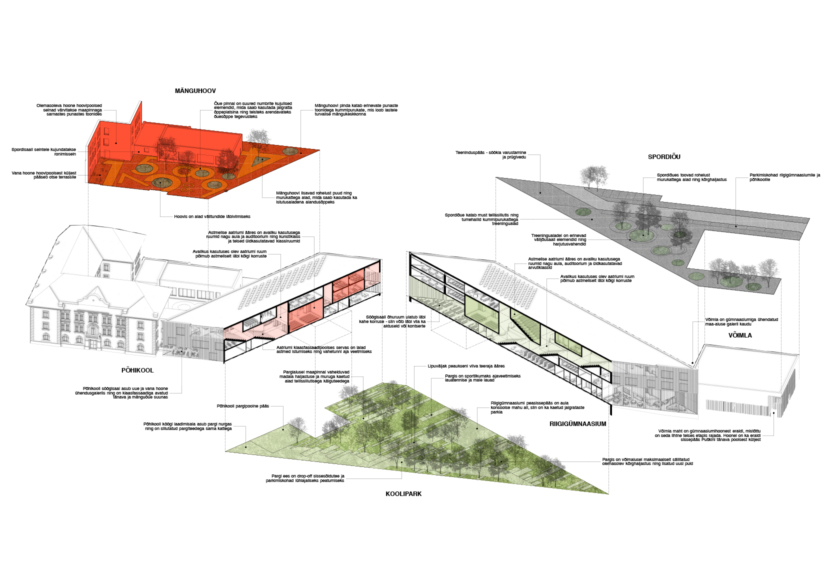Narva Primary School and High School
2019 / II prize / 17 000 m2
Category: Competition, Education, Public
Team: Gert Guriev, Markus Kaasik, Kerstin Kivila, Siim Tiisvelt, Pirko Võmma
The articulation of the building volumes of the new basic and state secondary schools together with their offset from Pushkin Street create an airy and spacious park area between the buildings that is open to the urban space forming a new core for the campus and an active meeting place.
