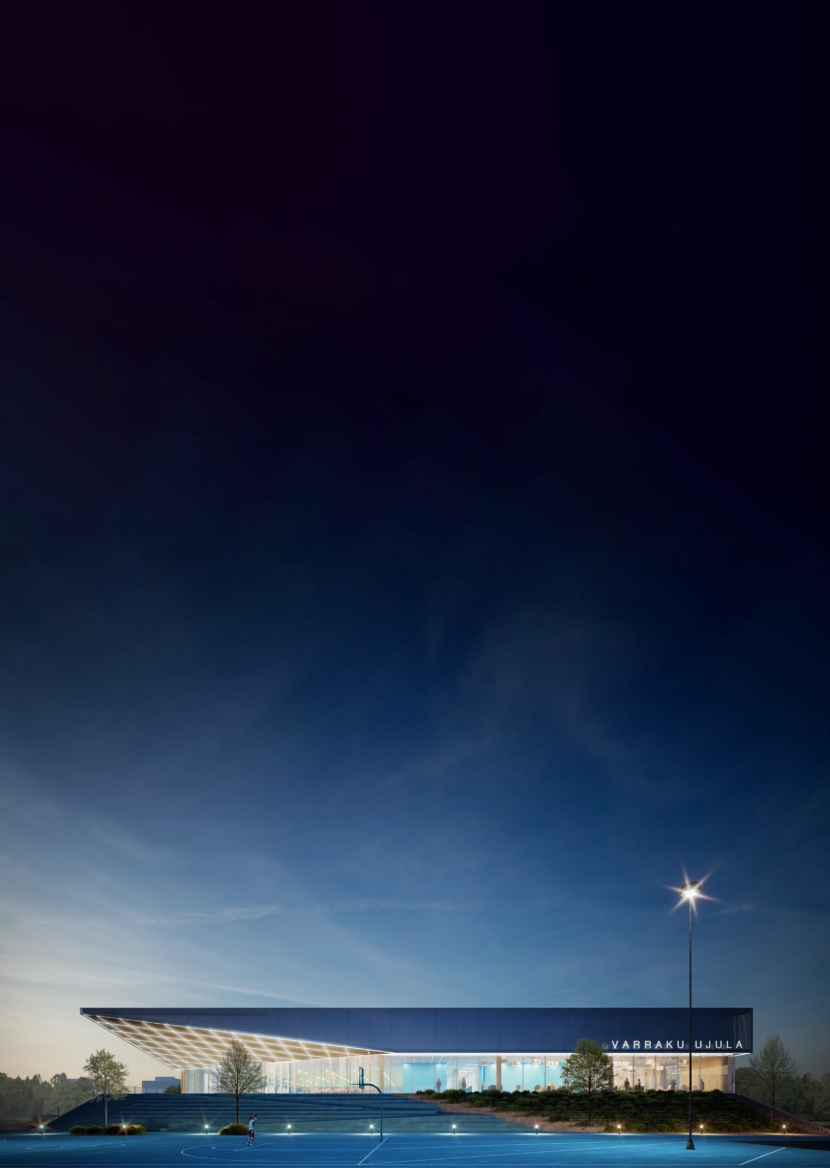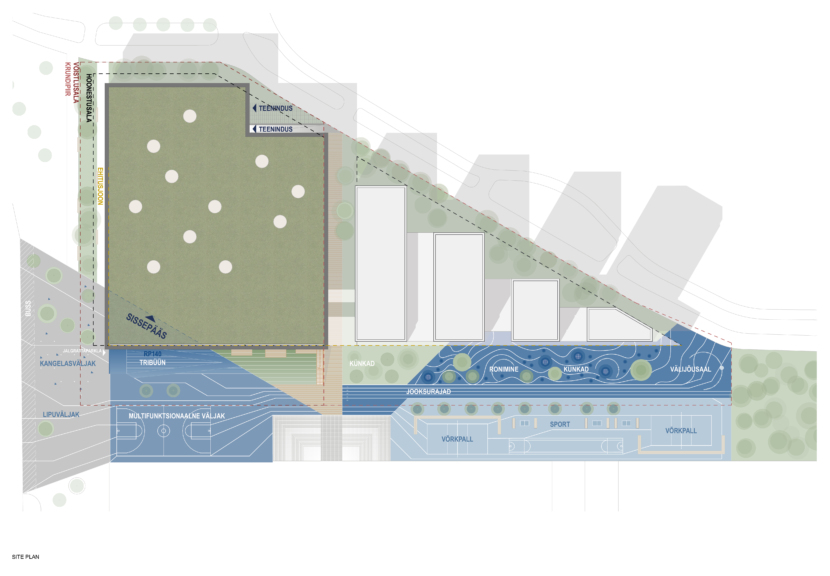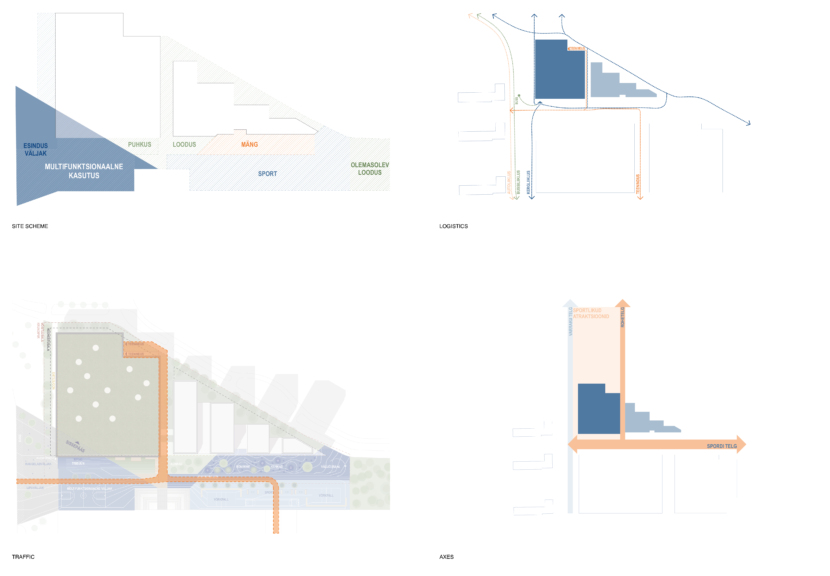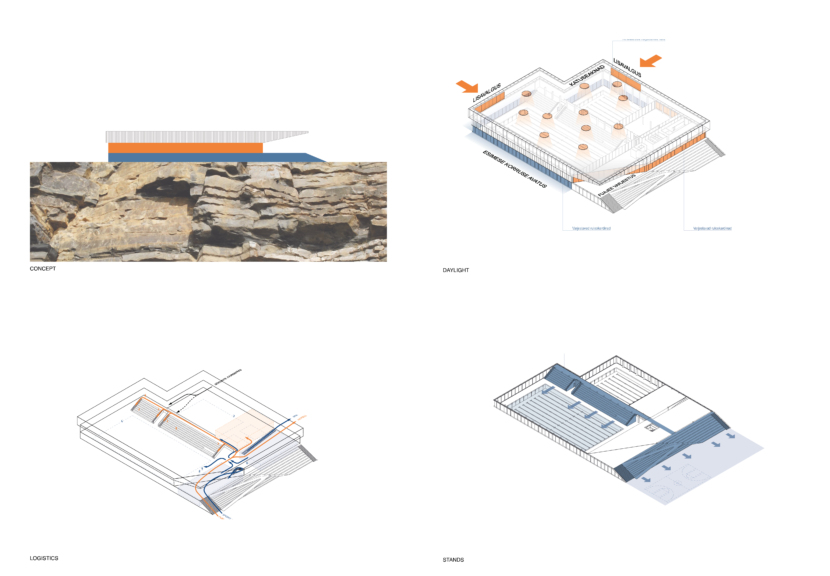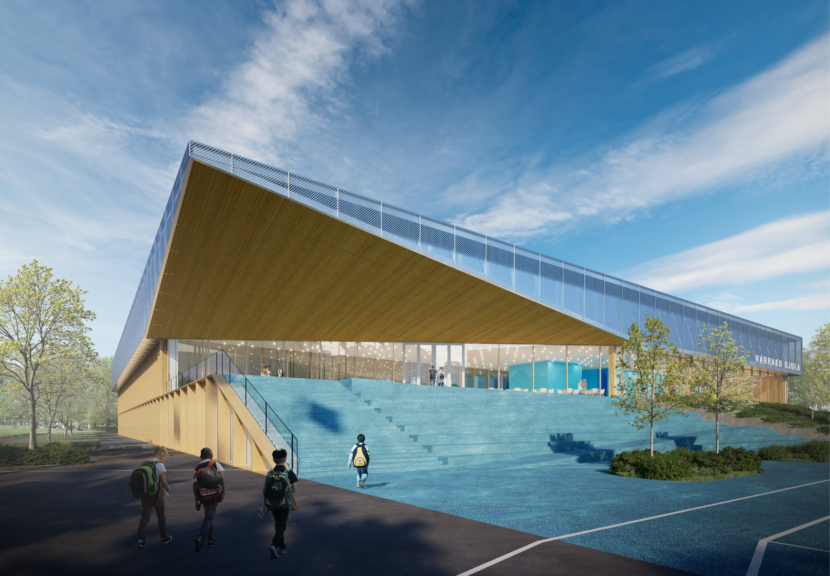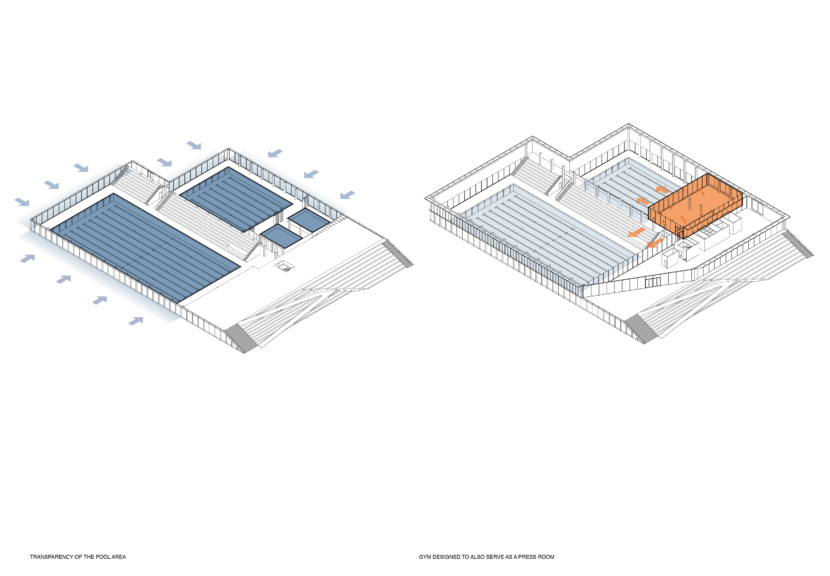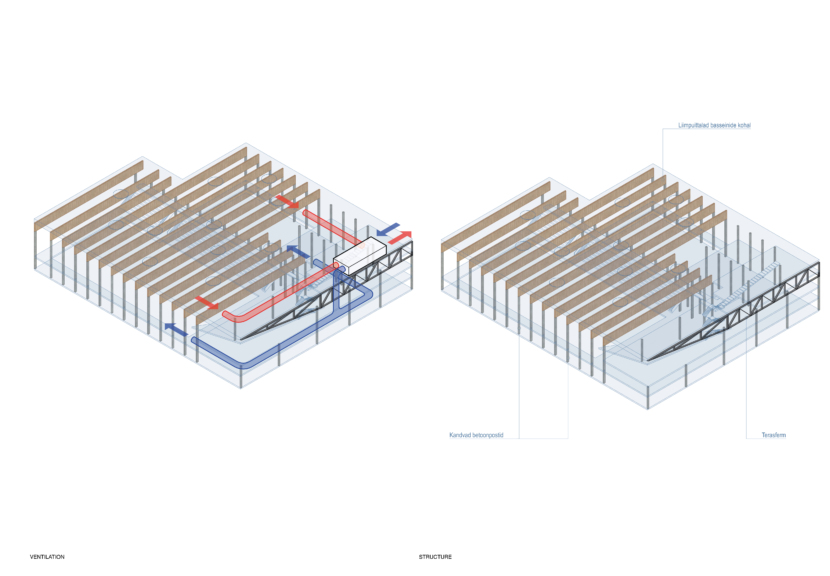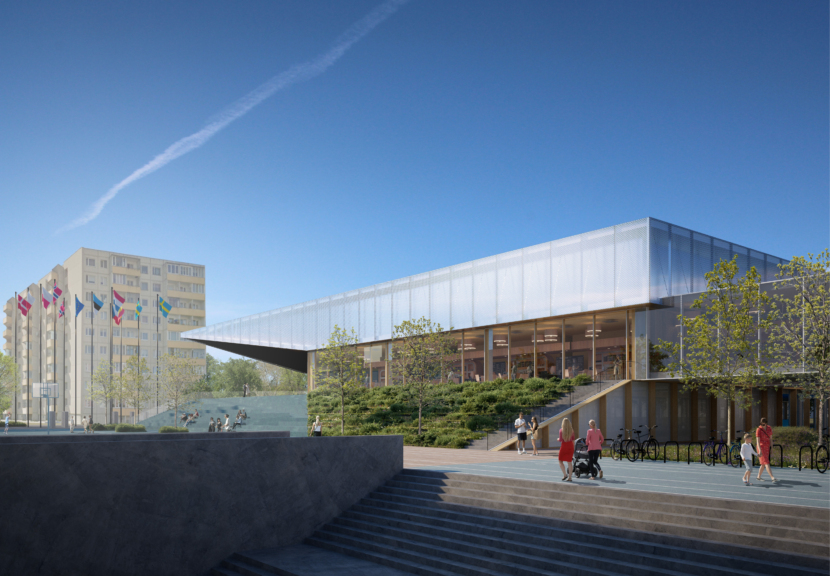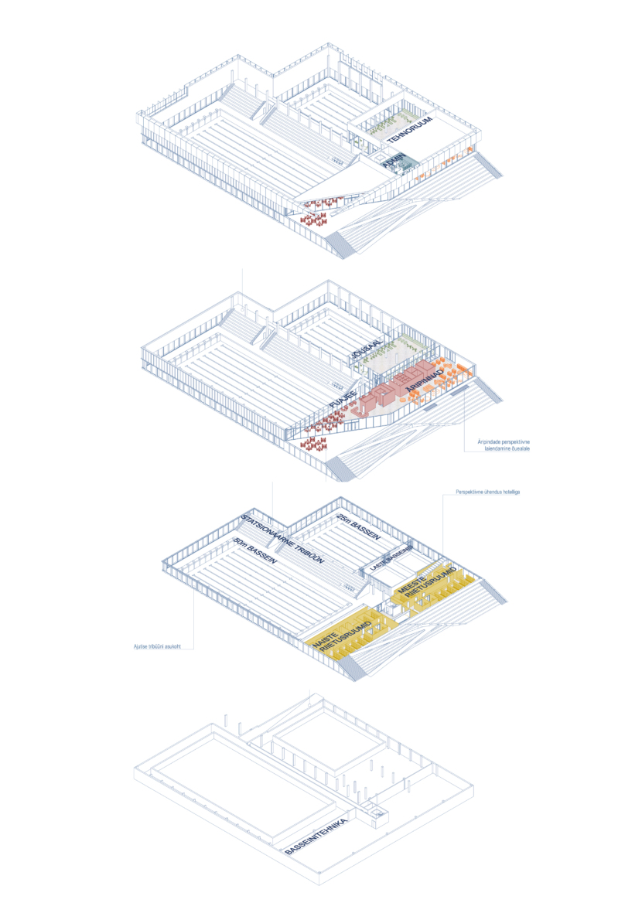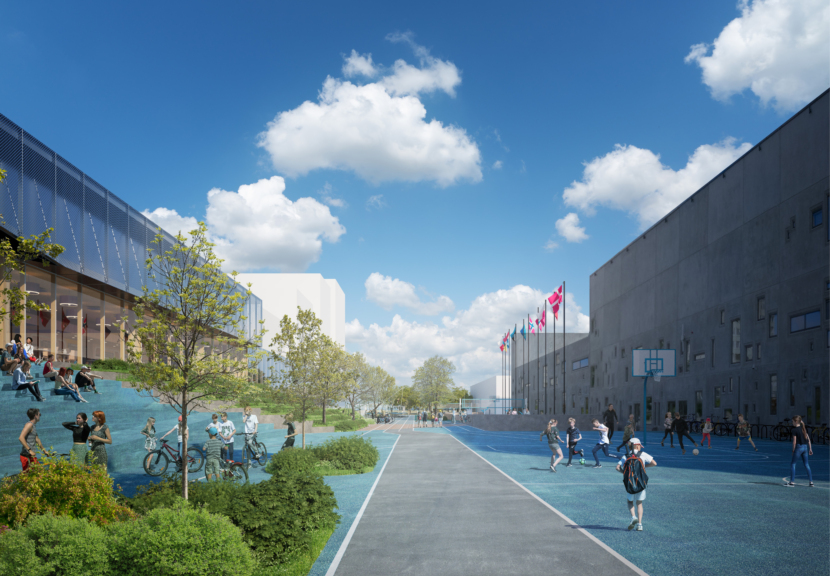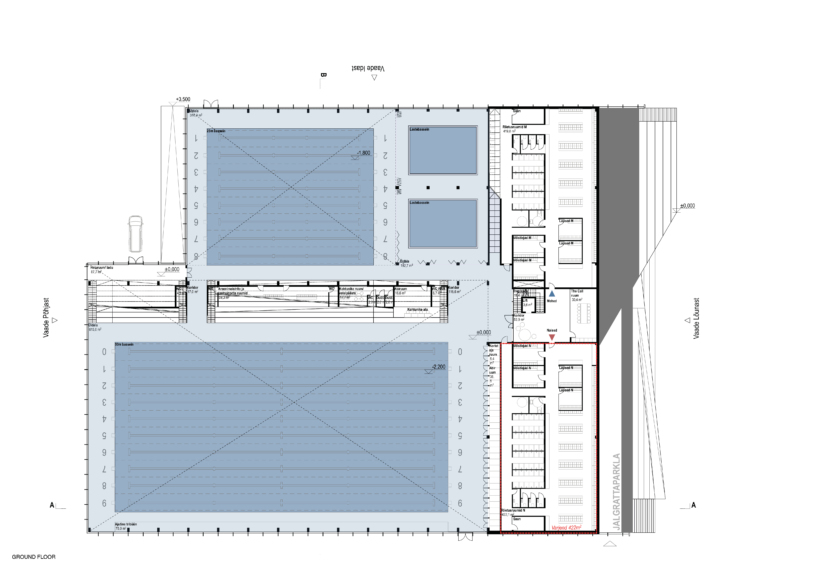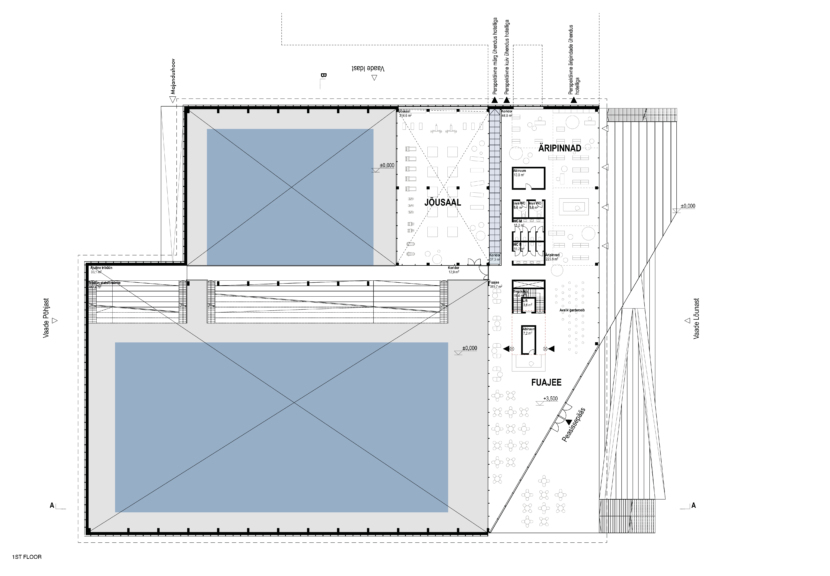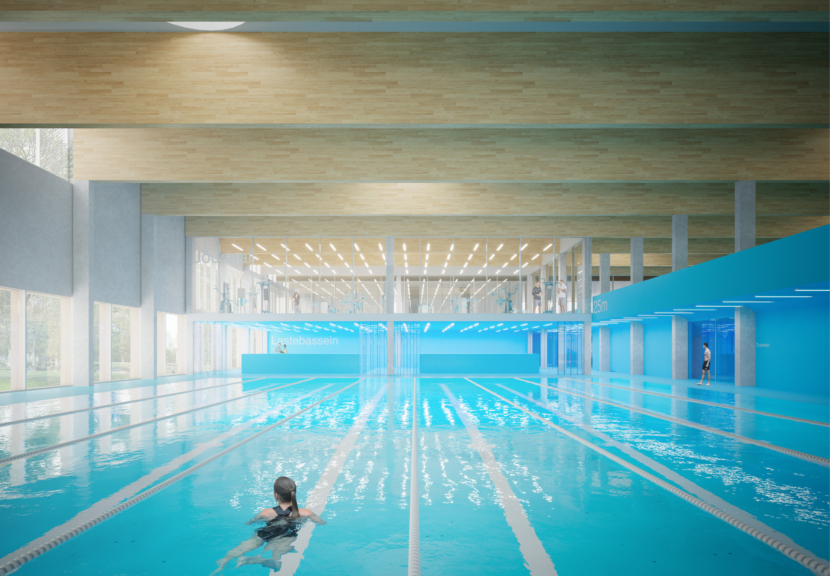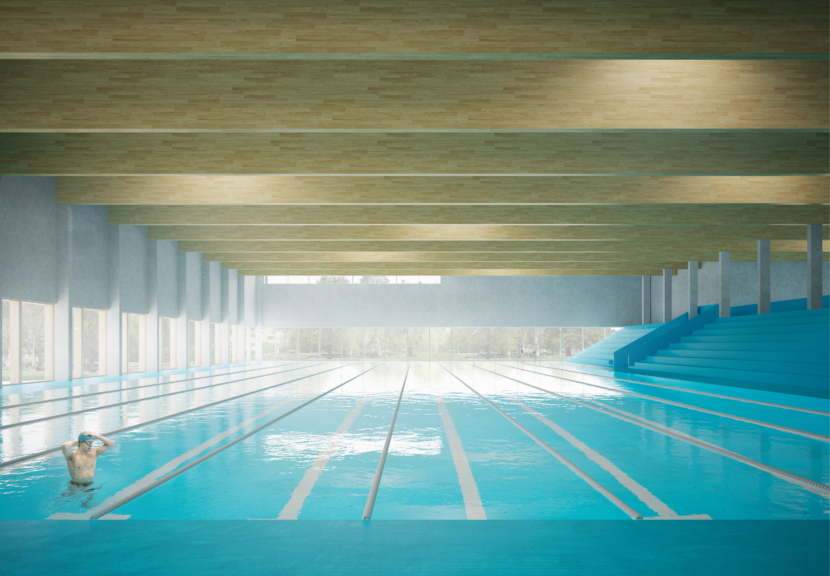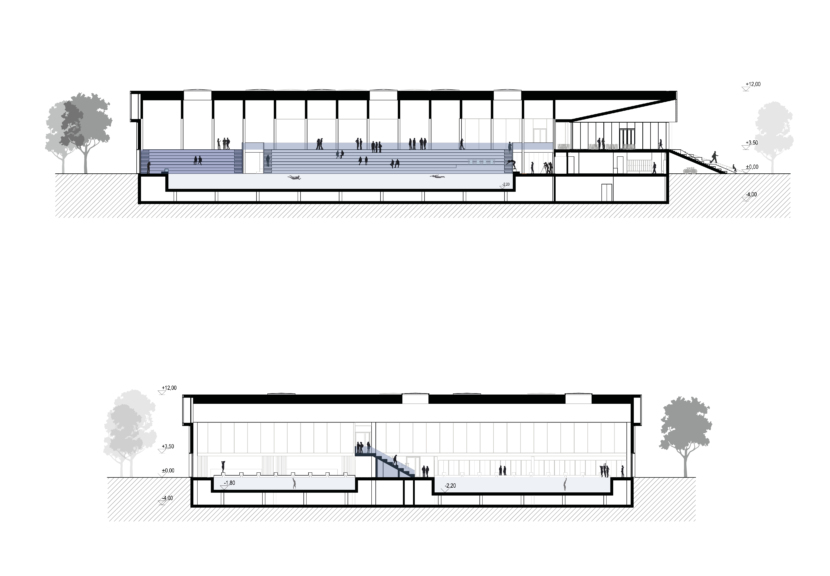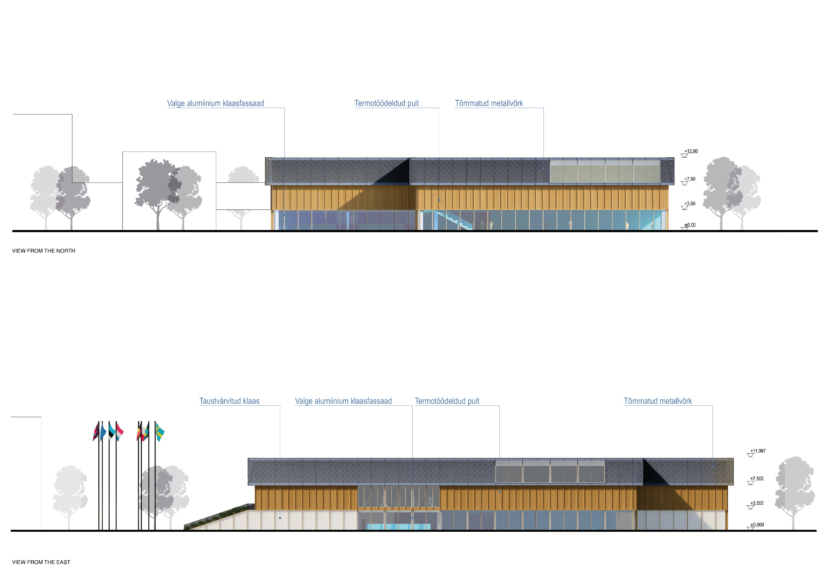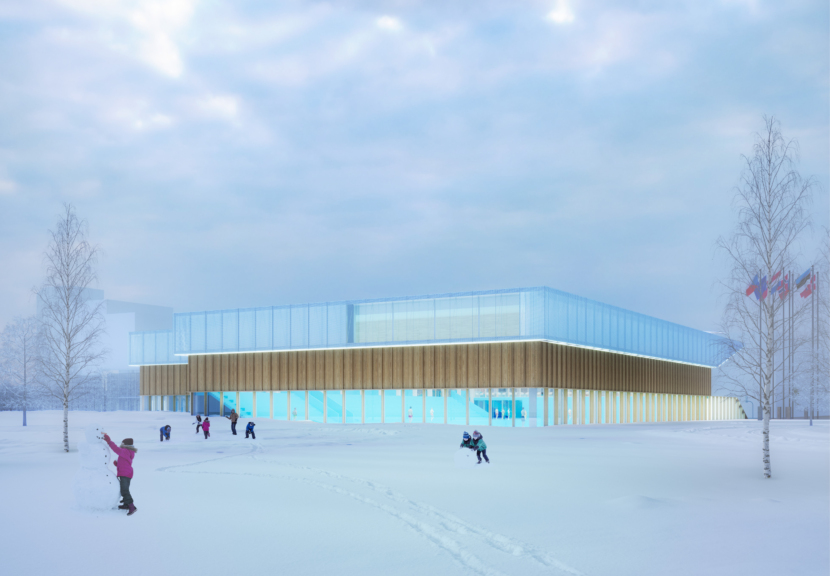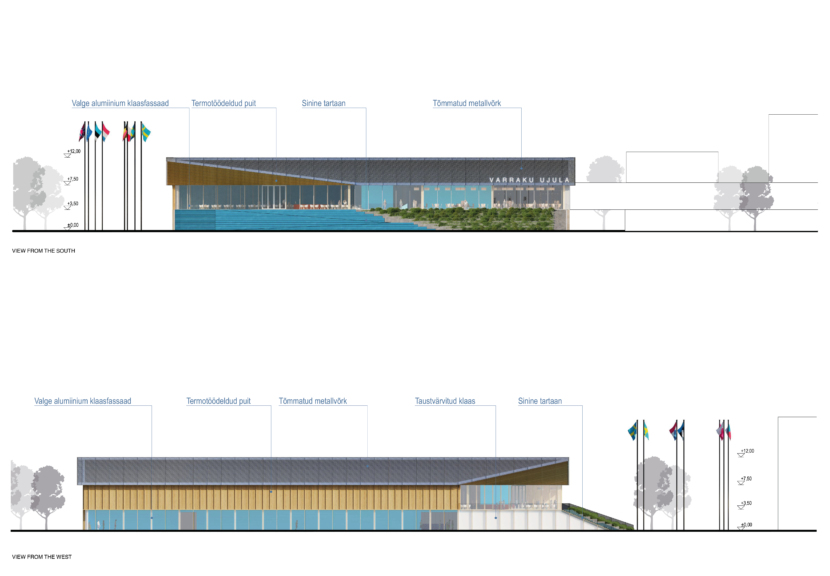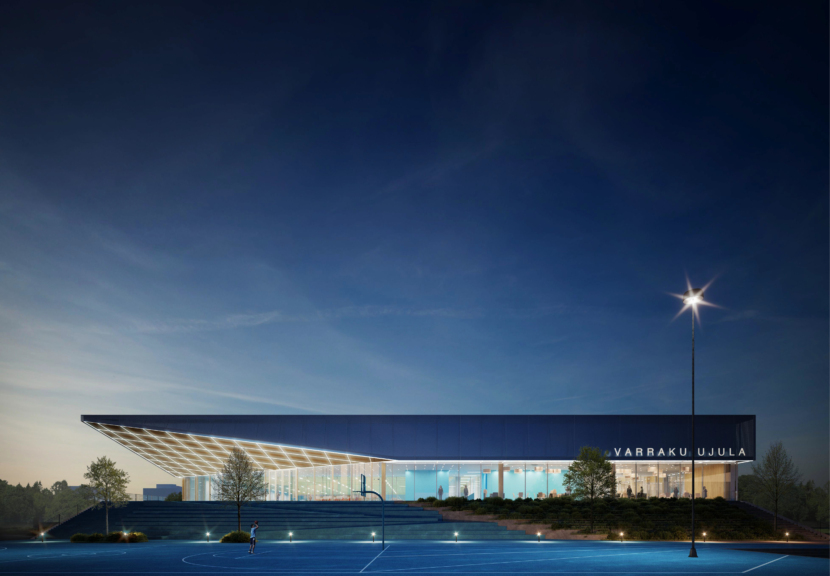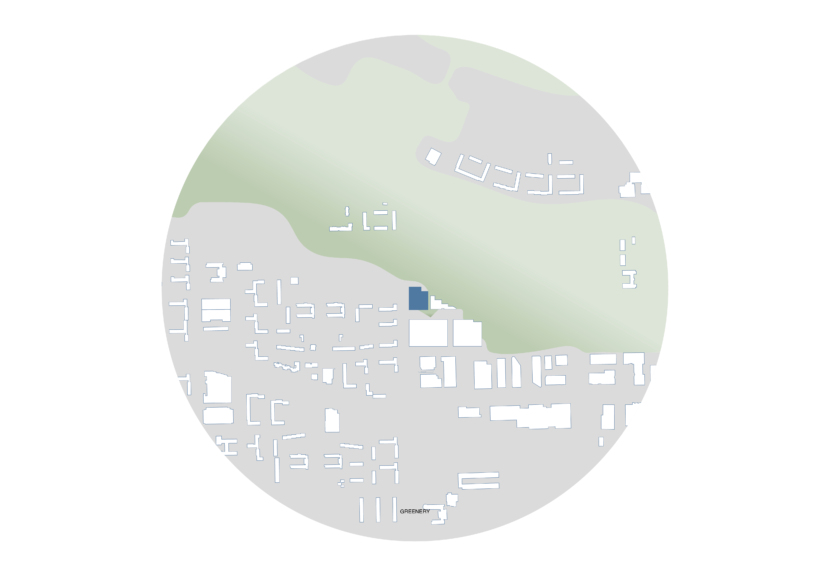Lasnamäe Varraku Swimming Pool
2025 / Competition entry / 17983 m2
Authors: Gert Guriev, Markus Kaasik, Sofya Smirnova, Helin Kuldkepp, Annebritt Rell
KLINT is an architectural vision for the Lasnamäe Varraku Swimming Centre, inspired by the Lasnamäe limestone escarpment — its strength, layers, and character. The project’s spatial and functional concept follows the principle of stratification, connecting Tondiraba Park, surrounding sports facilities, and residential areas into a unified and active urban space. The new swimming complex is located at the intersection of Varraku’s green and sports axes, forming a natural bridge between various public spaces. The building’s architecture emphasizes openness, light, and accessibility, transforming the complex into a vibrant meeting point for the residents of Lasnamäe. At the heart of the facility are 50- and 25-meter pools, designed to meet international competition standards. The complex also houses a gym, children’s pools, and commercial and service areas that support diverse and active use. The surrounding outdoor areas are envisioned as multifunctional public sports spaces, intertwining running, climbing, relaxation, and play. The landscape includes running tracks, climbing hills, an outdoor gym, play areas, and a representative square suitable for events and competitions.
