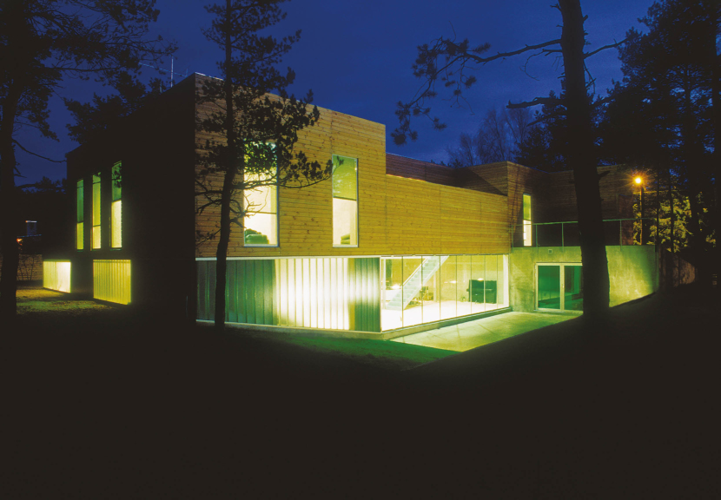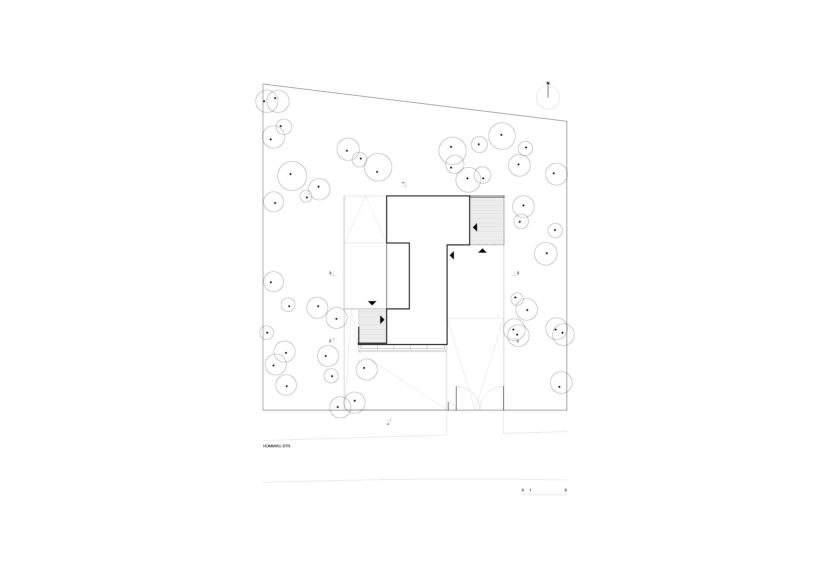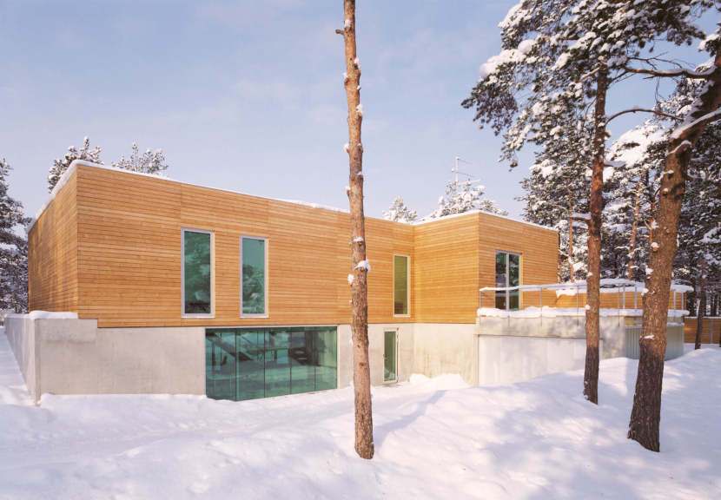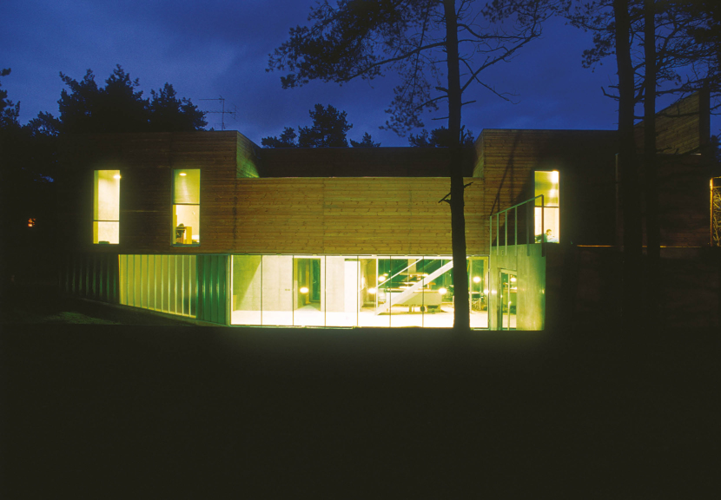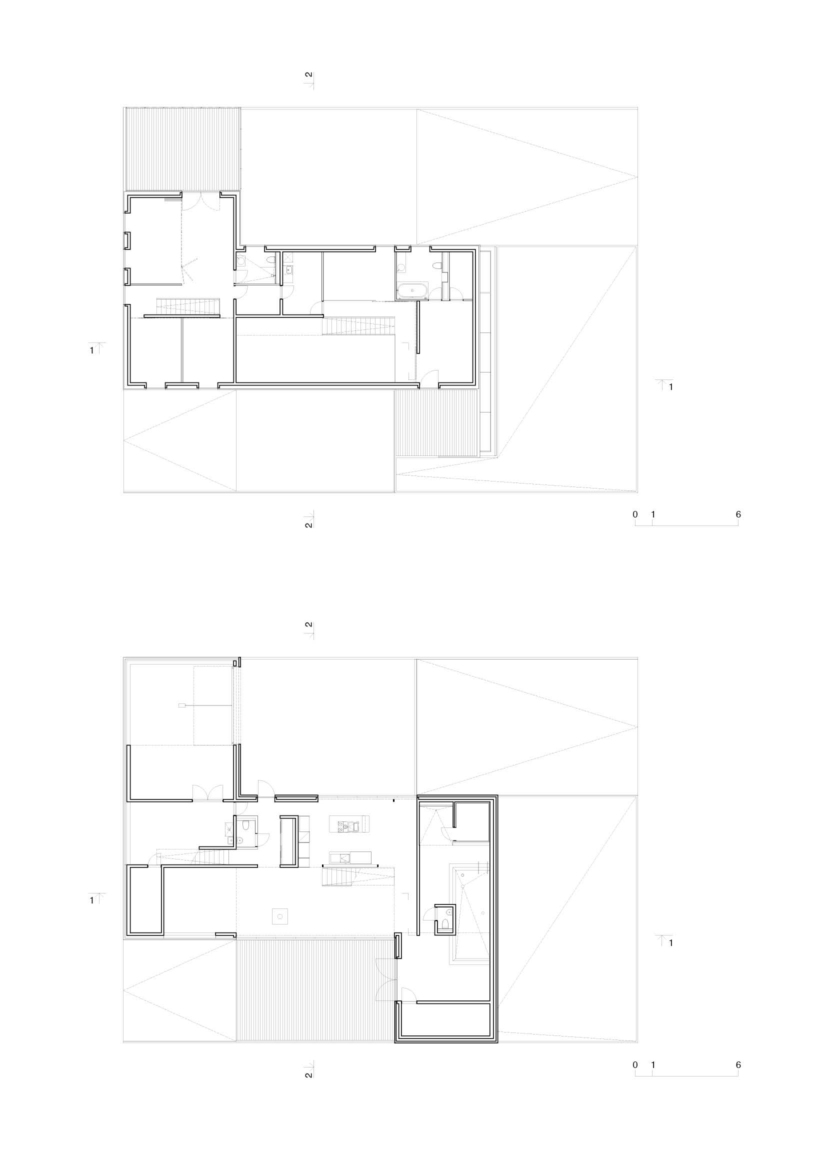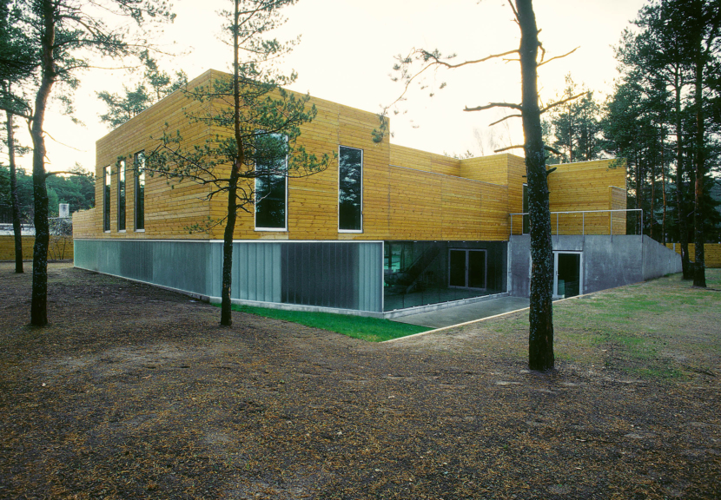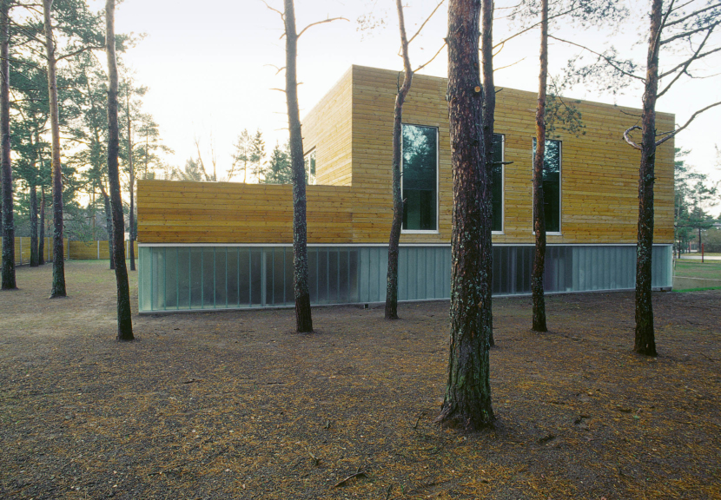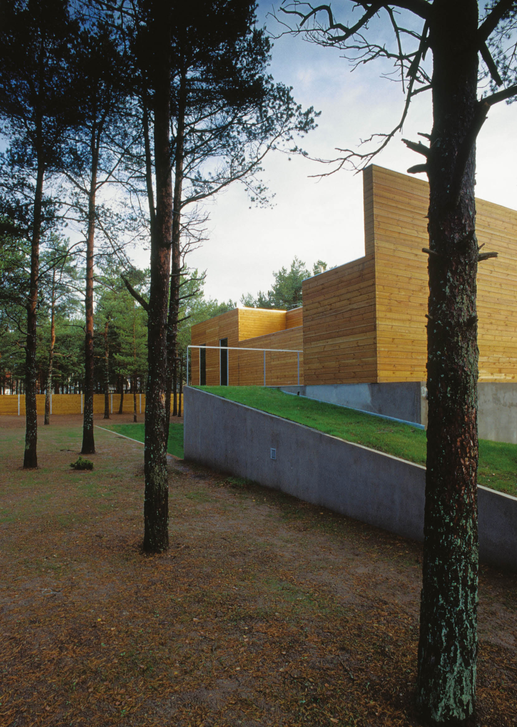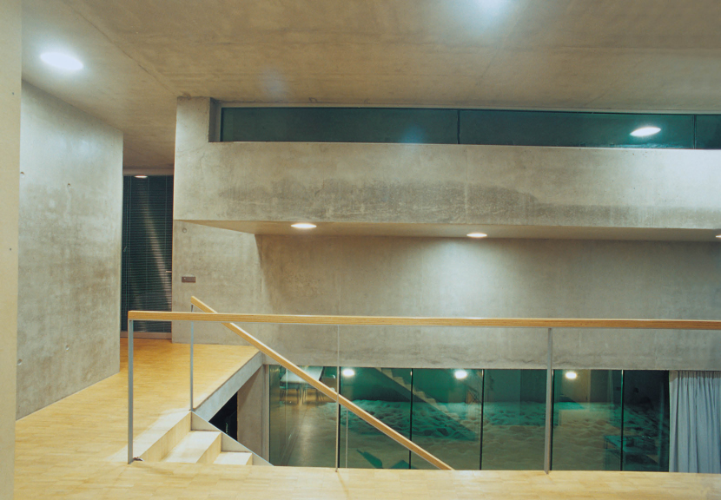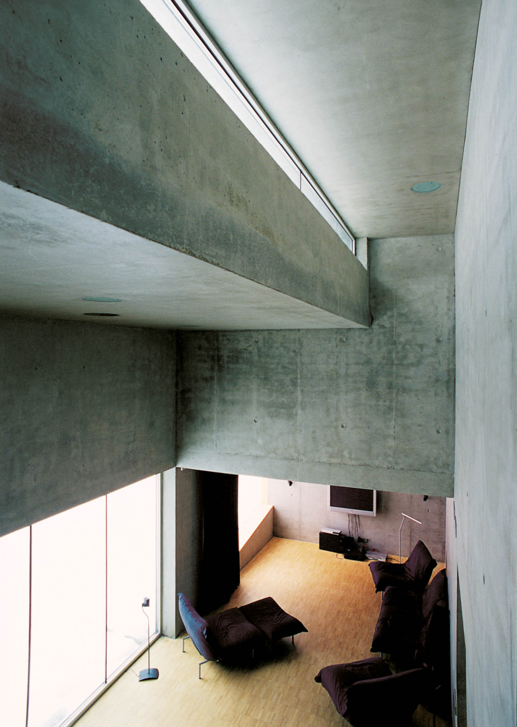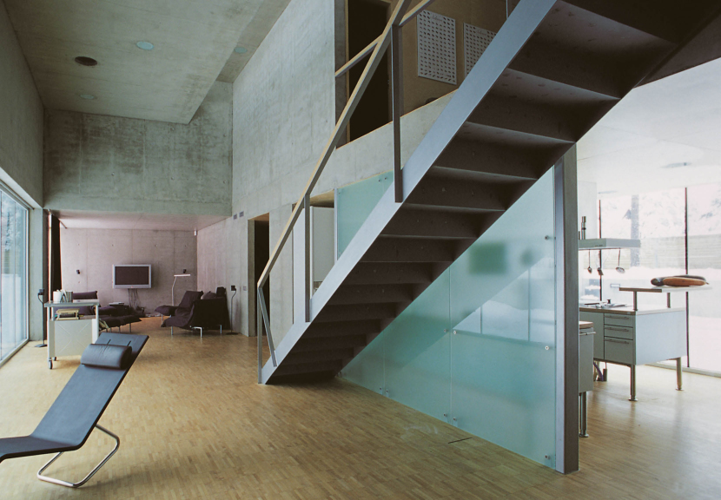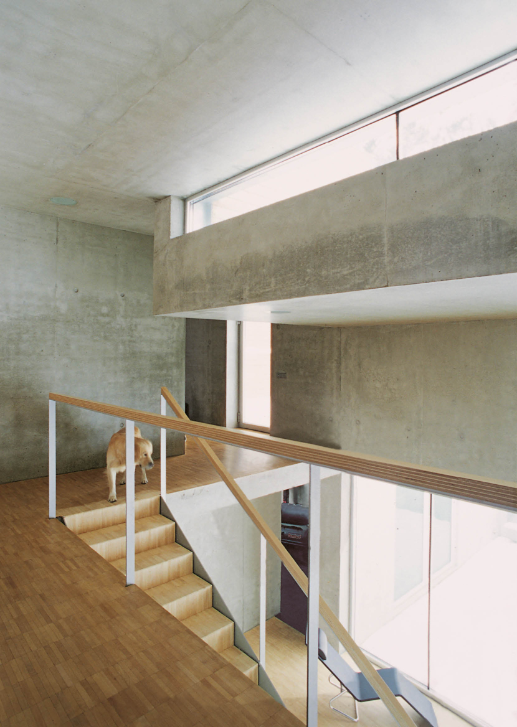Villa V
1998 / Completed 2001 / 350 m2
Category: Private
Authors: Markus Kaasik, Ilmar Valdur, Andres Ojari
Photo: Kaido Haagen
Home in folded landscape, Two-storied private house. Square-shaped folded landscape of the house is cut into the existing landscape, creating more privacy for family’s common space. At the same time the space is totally open – one may see different sides of the lot. So the villa do not create an interruption into the existing landscape but forms one part of it. The different surface qualities of the folded landscape are like in-between spaces separating the two levels of the villa and existing pine forest, creating new material and visual connections. In the first floor behind the wooden facade there are private spaces – bedrooms, wardrobe, cabinet, bathrooms. Two functionally independent apartments – one for children, one for parents – are formed from these rooms. The vertical and horizontal surfaces of the villa are of cast concrete, glass or bright wood, but the different material surfaces are choreographed so that they move freely from the wall to the floor, from the exterior to the interior. The main materials of the villa are intertwined with one another, changing places as exterior and interior surfaces.
