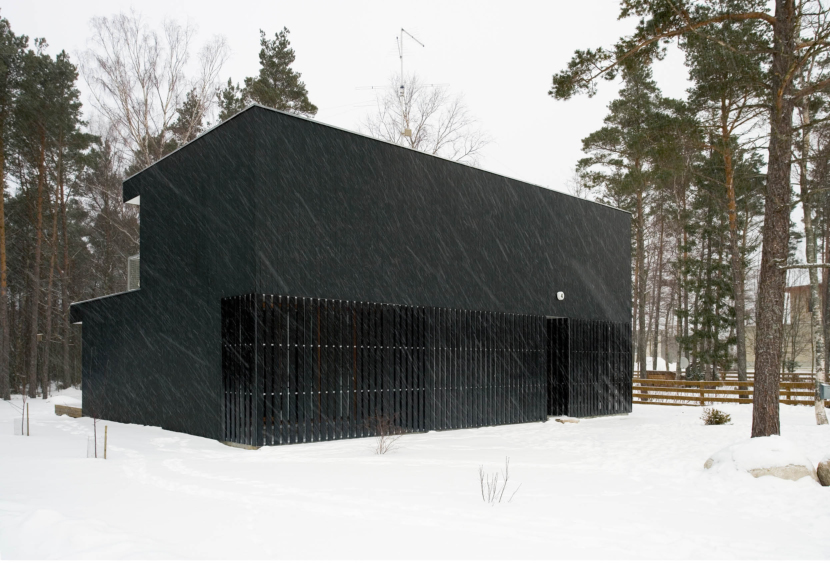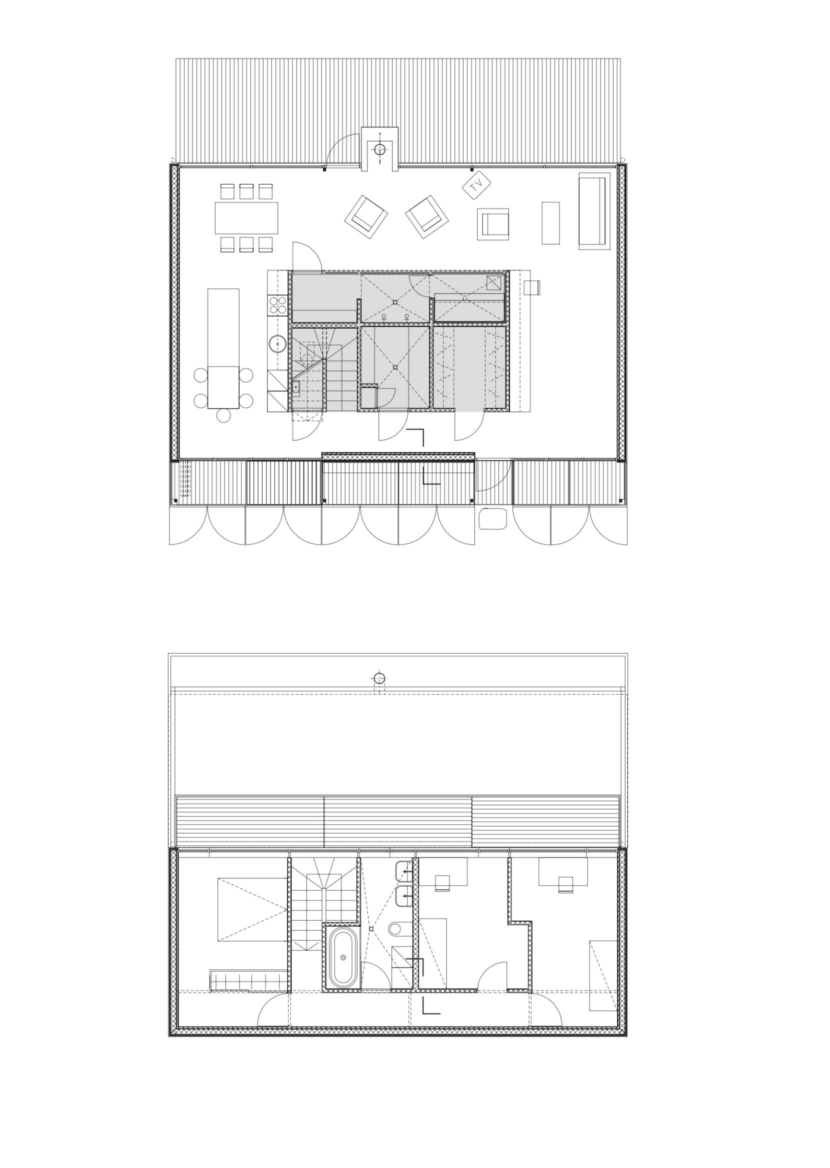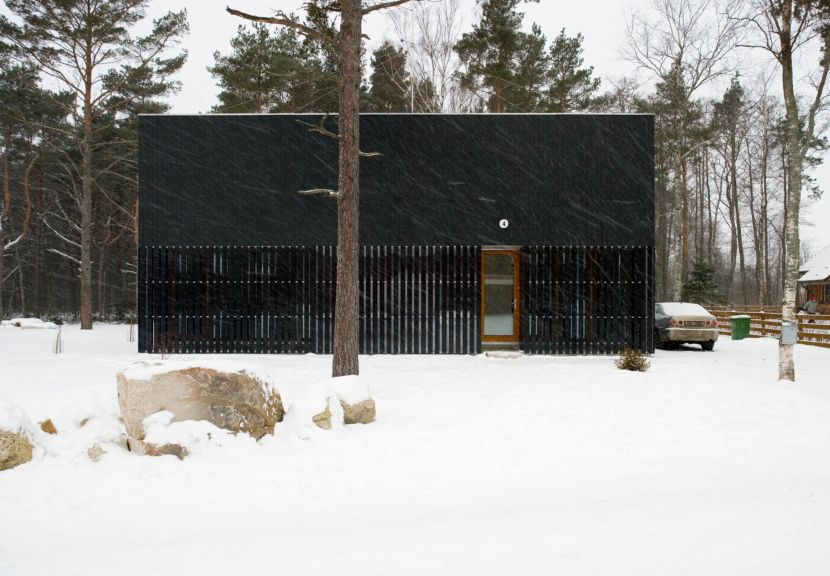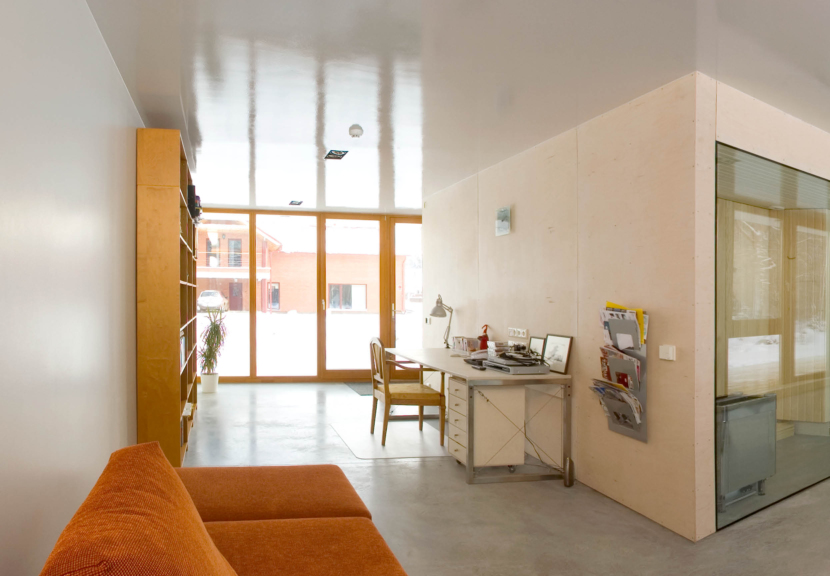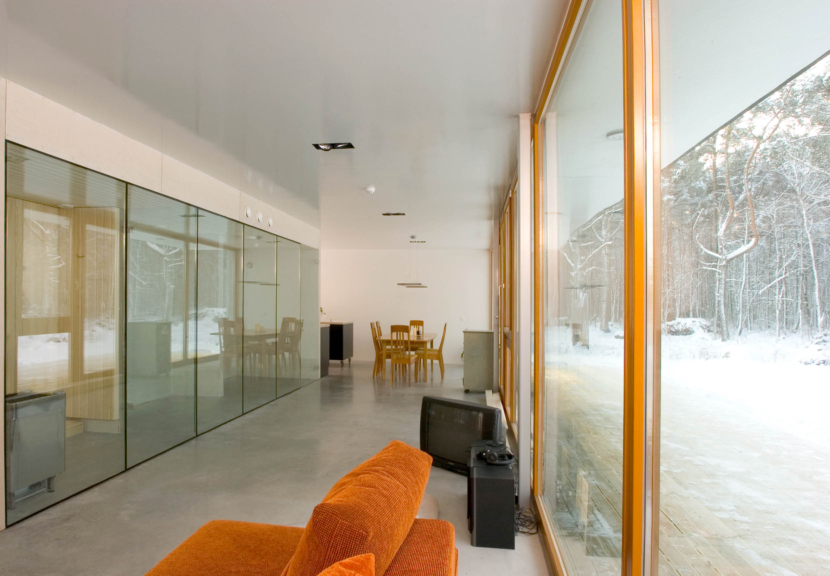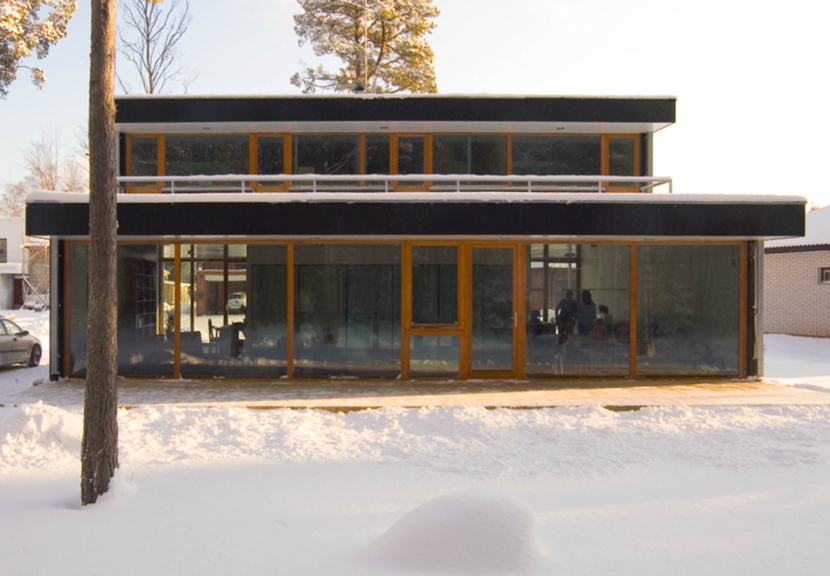InBox private house
2001 / Completed 2003 /
Category: Private
Authors: Markus Kaasik, Merje Müürisepp, Andres Ojari, Ilmar Valdur
Photo: Kaido Haagen
The house locates in the typical new suburban area near Tallinn. The two floors of the box-shaped house are shifted creating the entrance and breakfast terrace in front of the building and more direct contact to the forest as well as roof terrace in the backyard side.Two levels have different spatial structure. In the 1st floor there is box in the middle containing technical rooms, sauna, toilet and staircase to the second floor. The box divides the 1st floor area into different spaces: living room, kitchen, study and entrance hall.
Parallel units of bedrooms, bathroom and staircase, all opening to the linear corridor, create structure of the 2nd floor.Two levels have different spatial structure. In the 1st floor there is box in the middle containing technical rooms, sauna, toilet and staircase to the second floor.
The box divides the 1st floor area into different spaces: living room, kitchen, study and entrance hall.Parallel units of bedrooms, bathroom and staircase, all opening to the linear corridor, create structure of the 2nd floor.
