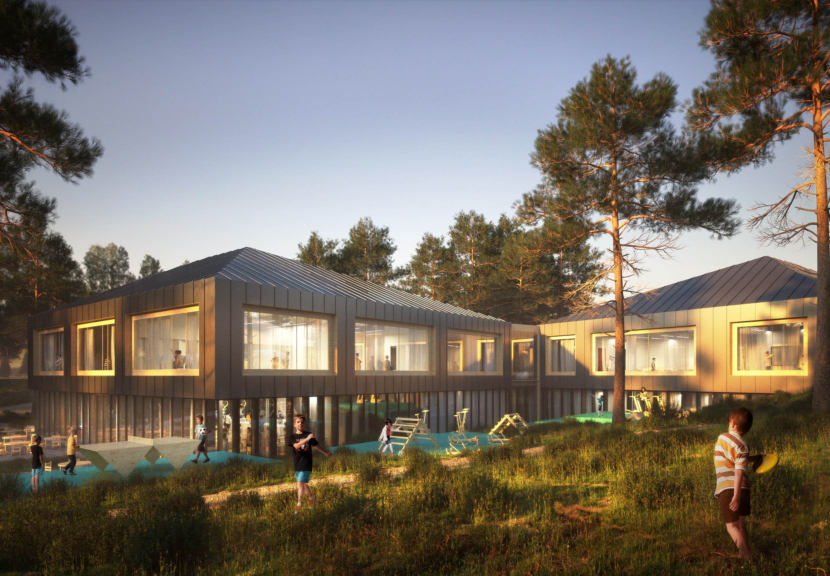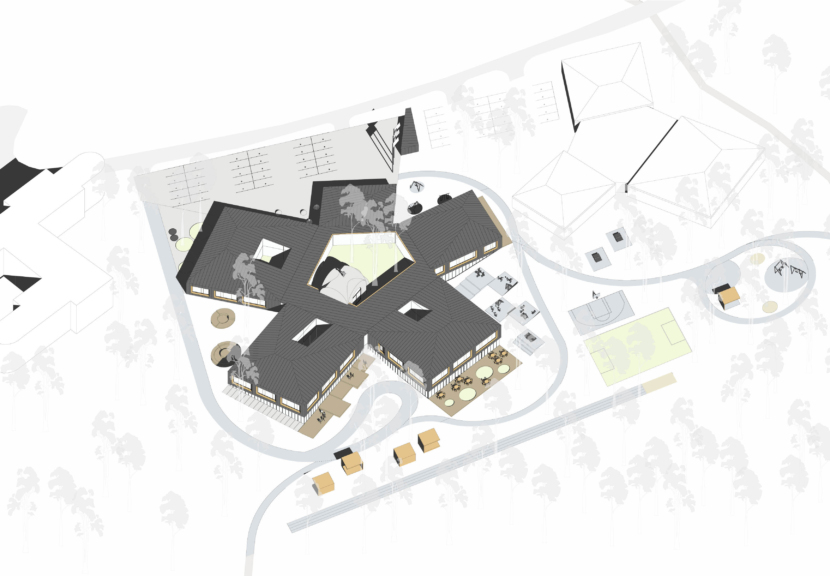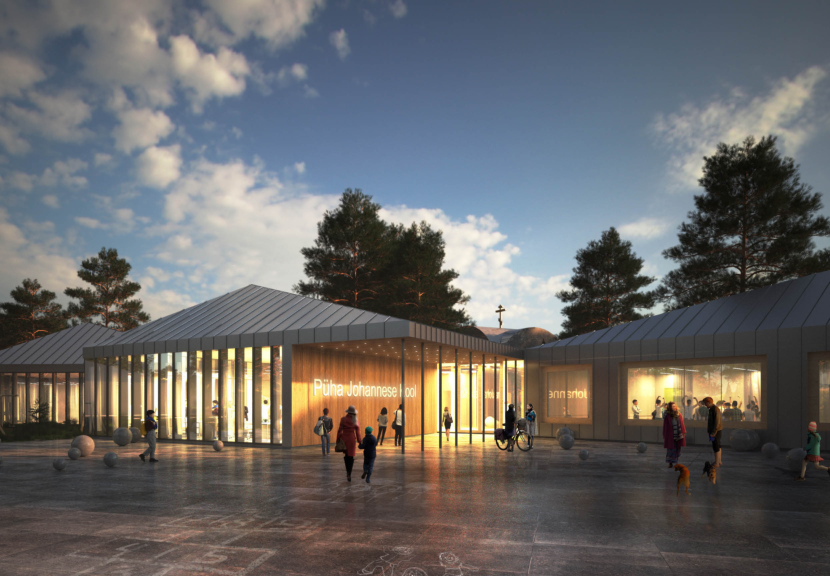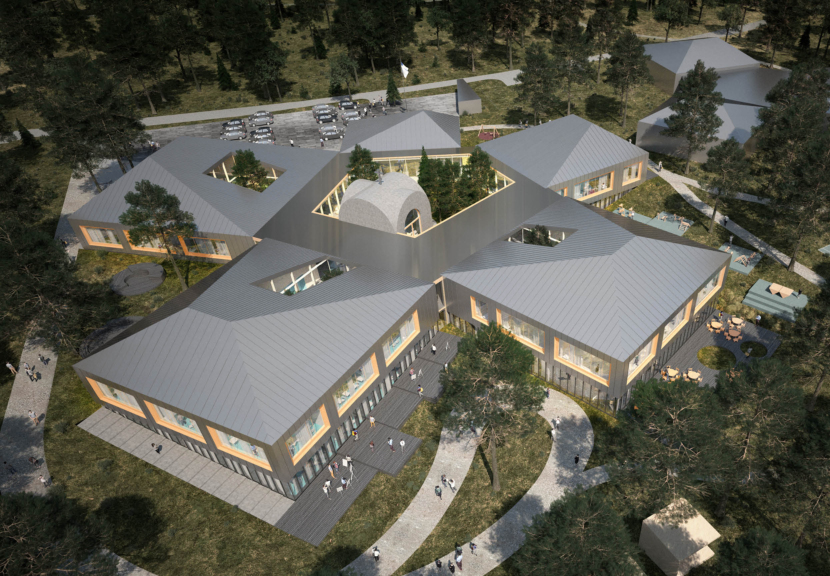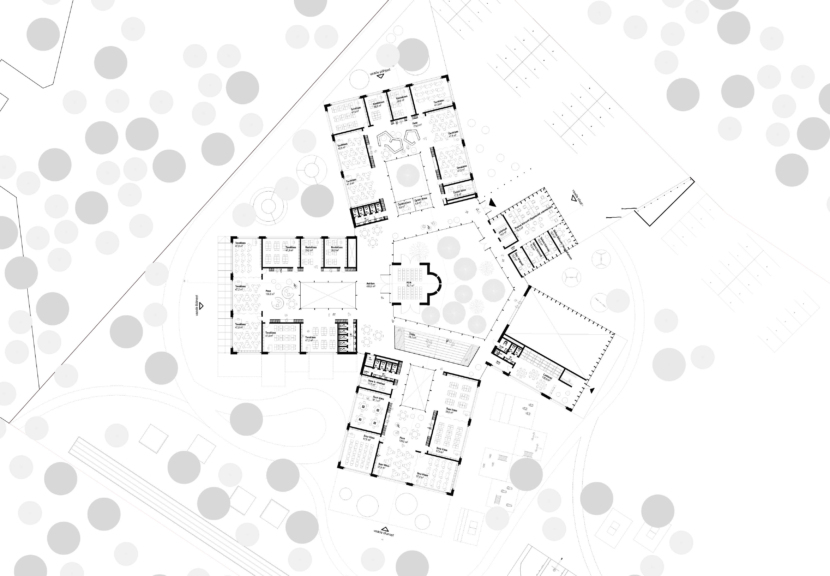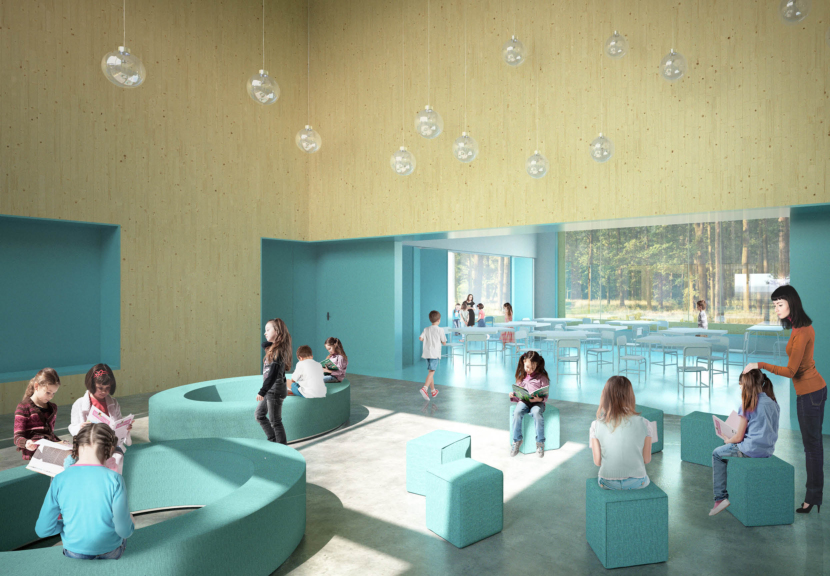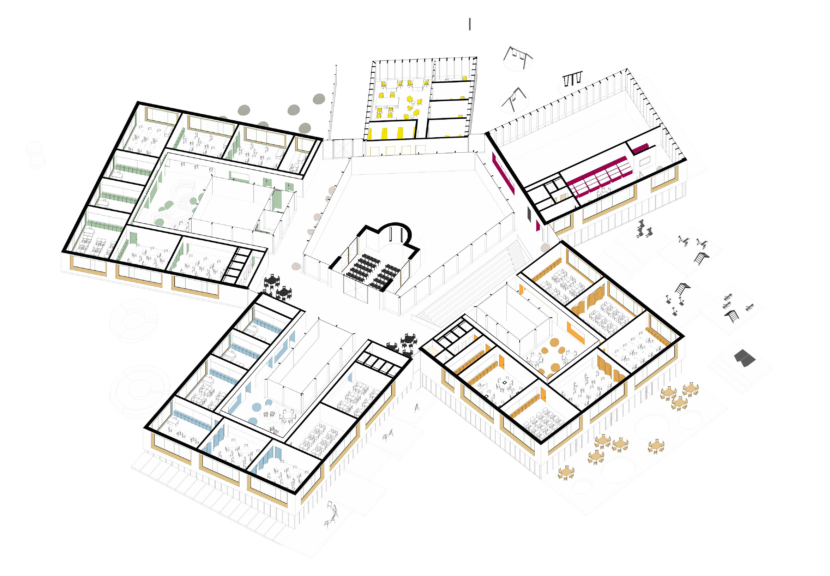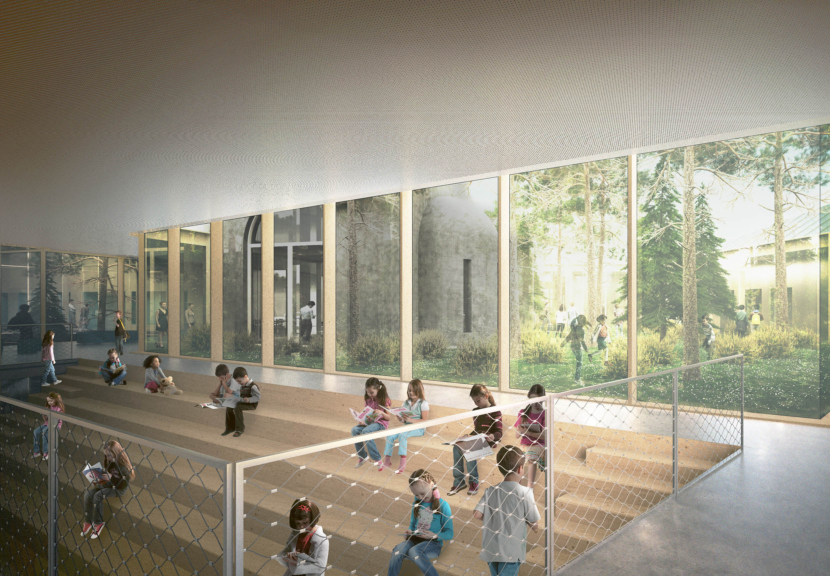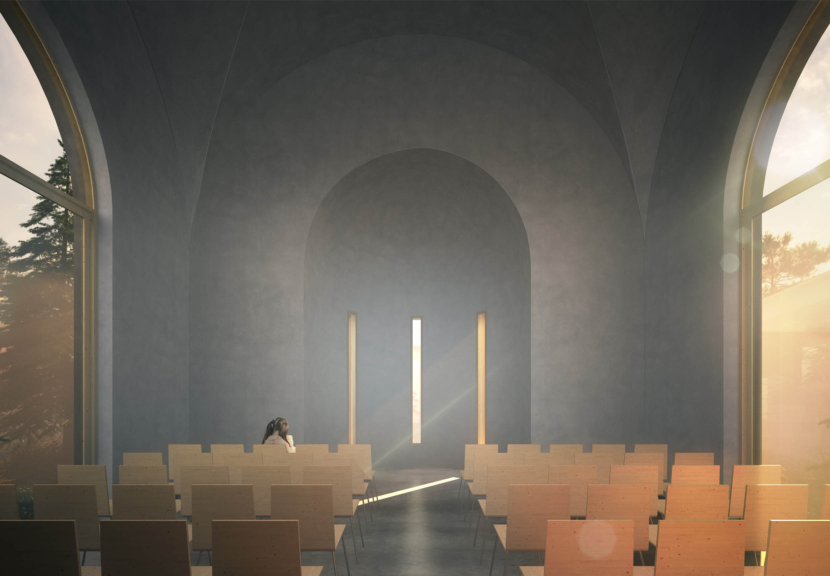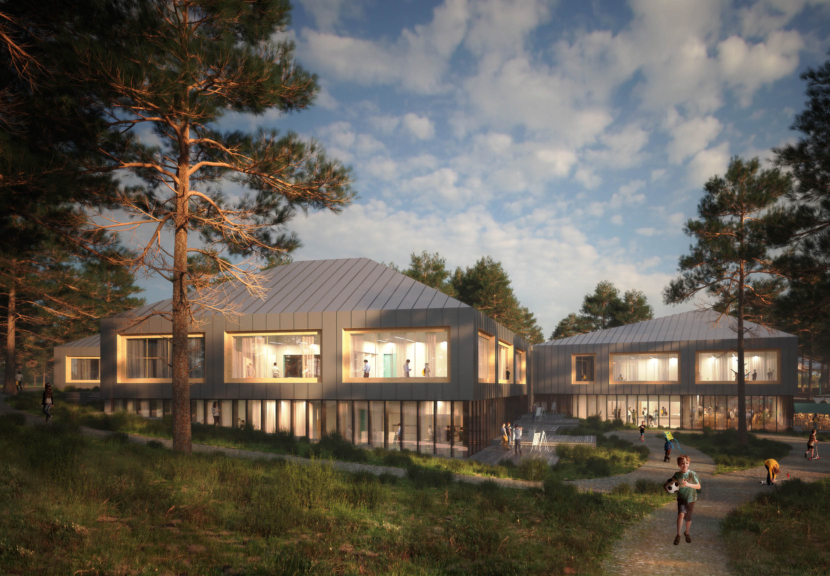St John’s School
2020 / IV-V prize/ 4550 m2
Authors: Gert Guriev, Kerstin Kivila, Hanna-Liisa Mõtus, Markus Kaasik
Based on the particular features of the school, the new building complex of St John’s School can be taken as a village including several study blocks.
It is like a campus with the spatial groups of various functions allocated their own building while still remaining connected with a central atrium – an urban gallery. A central role is played by the church with its churchyard.
The remaining volumes are connected with the joining gallery thus ensuring good logistic links with all school areas. The study blocks blend seamlessly into the surrounding nature forming an organic village landscape.
