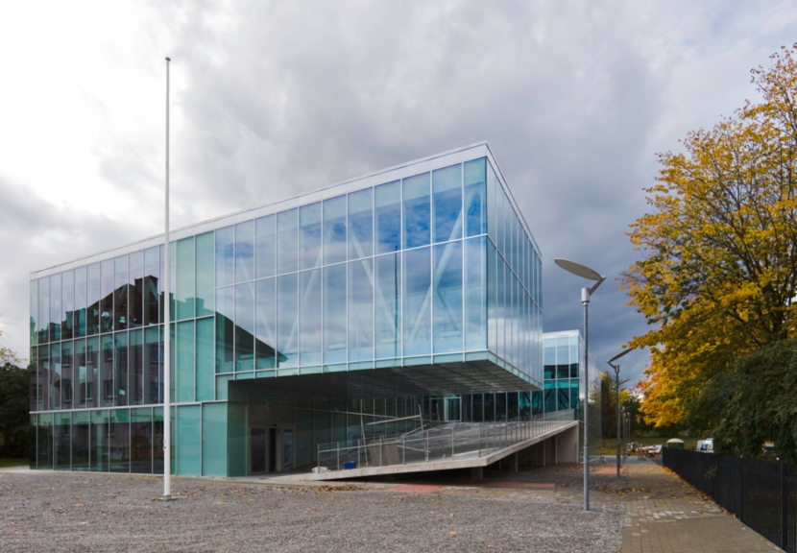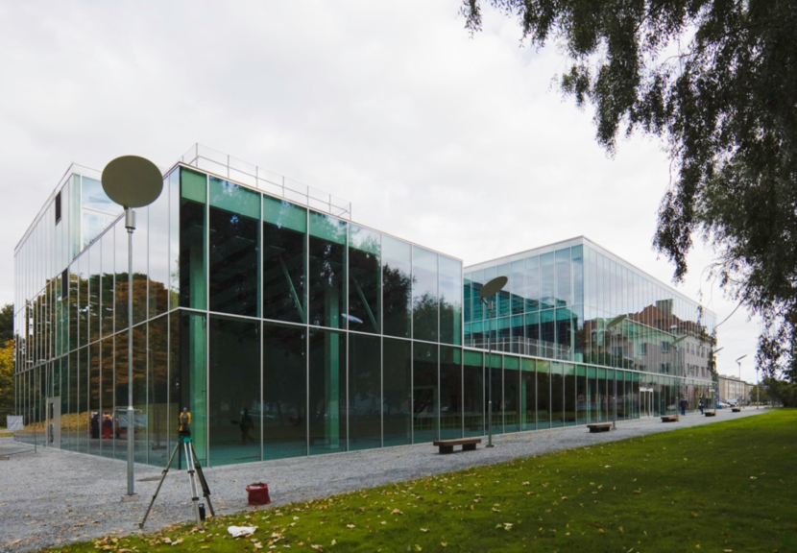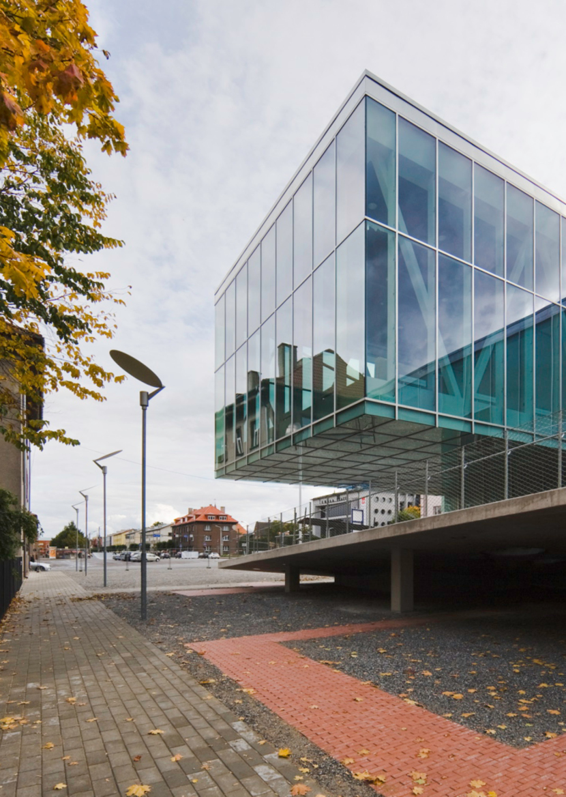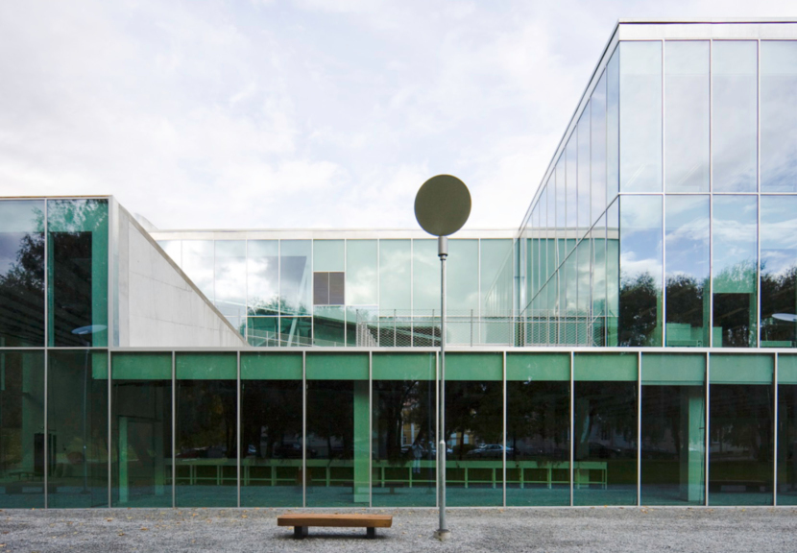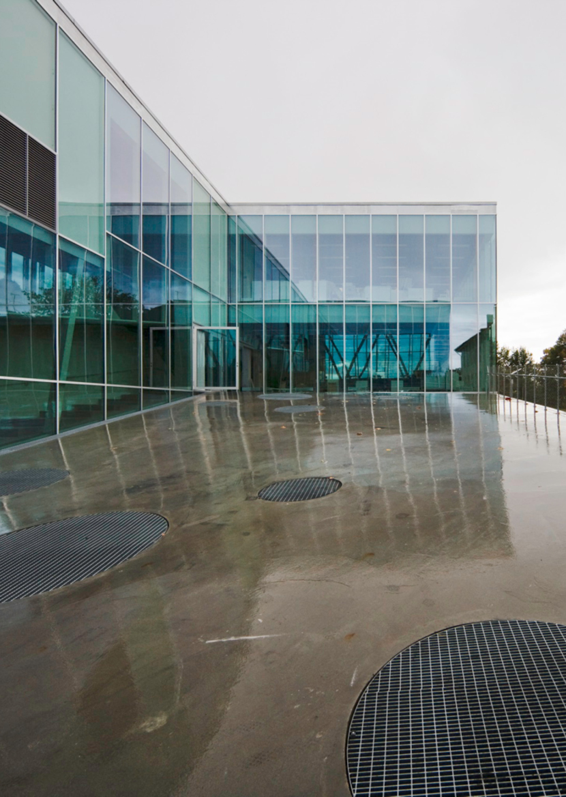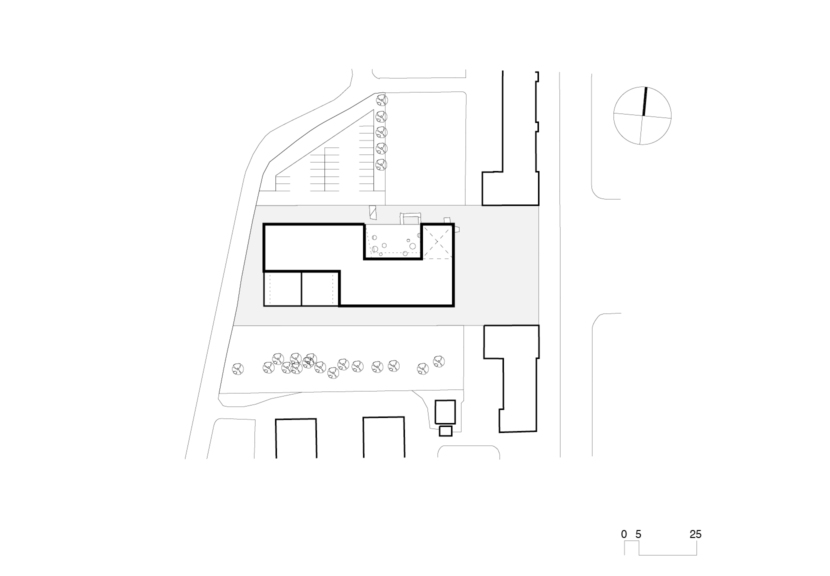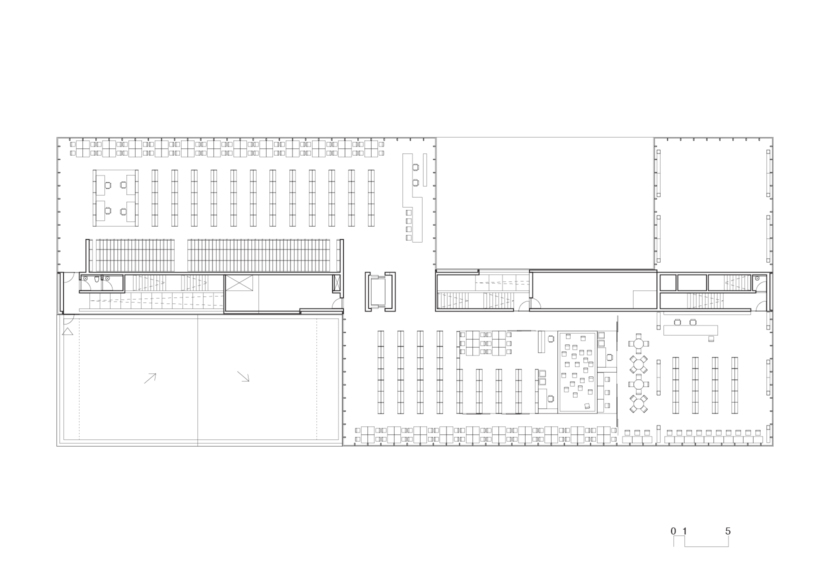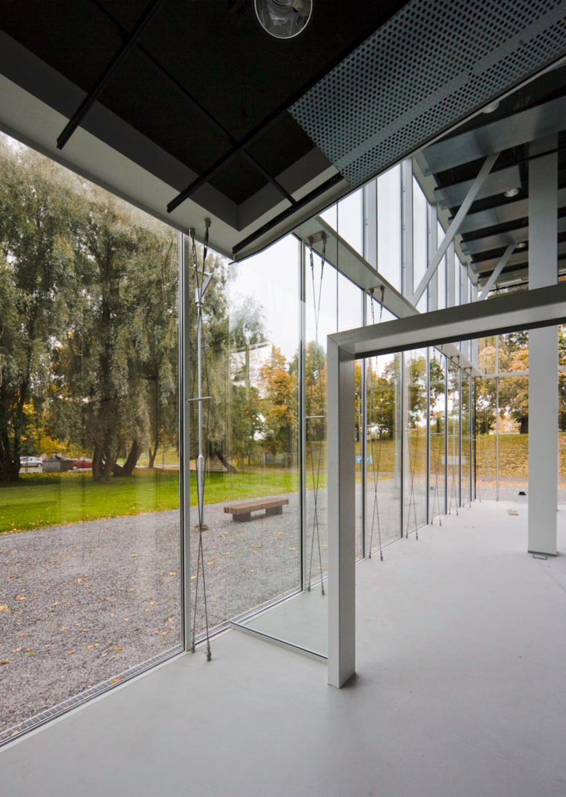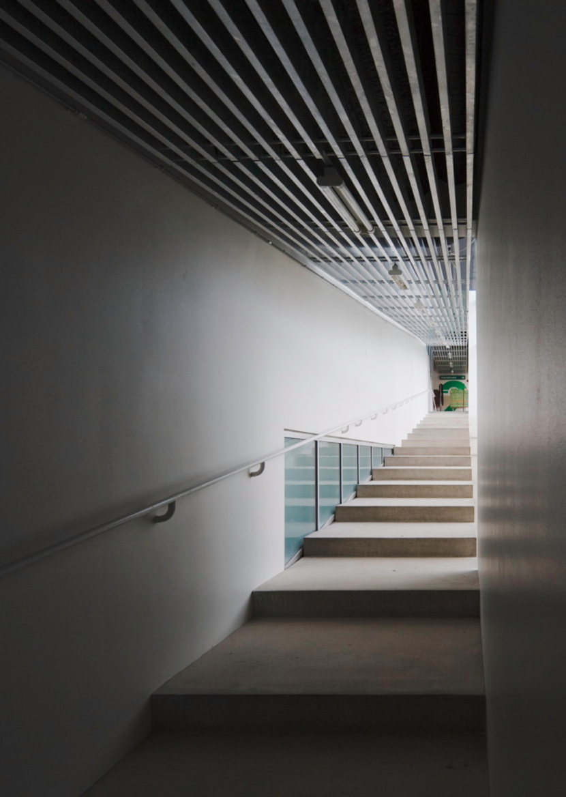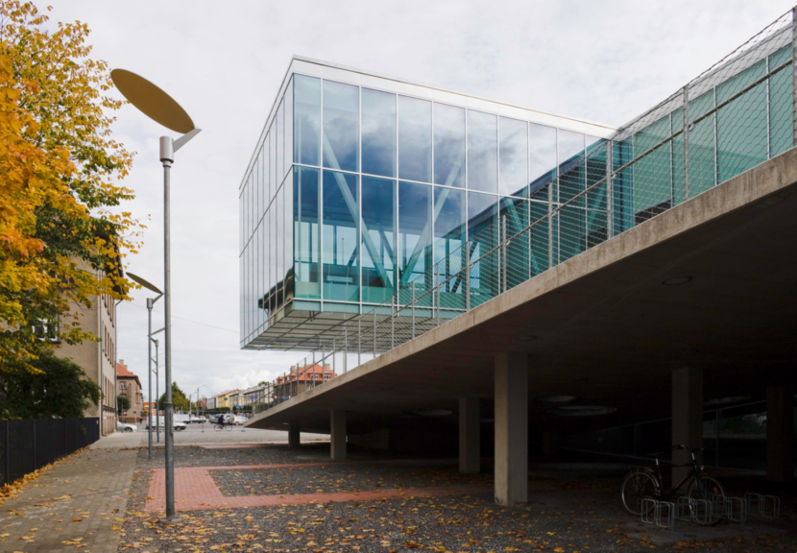Central Library in Pärnu
1999 / Completed 2008 / 3600 m2
Category: Public
Authors: Markus Kaasik, Andres Ojari, Ilmar Valdur, Mihkel Tüür
Project team: Markus Kaasik, Kalle Komissarov, Merje Müürisepp, Andres Ojari, Ilmar Valdur, Indrek Tiigi
Constructor: Merko Ehitus Eesti
The central square was designed during the post-war Stalinist period to replace the ruins of the bombed medieval city centre. New library adds activity and cultural intensities to the existing bleak space, breaking with its positioning square’s rigid axial symmetry. The library is bounded by different environments from each direction.
The facade of the building is completely clad with clear glass. The local squares are created in all sides of the building, which are characterized by the placement of the library’s functions. Special attention is focused to the functional aspects and interior planning, creating a non-hierarchical arrangement of space. The views unfolding in the levels as well as ramps intersecting into the building create coherent space, which extends through the library from the central square to the Baroque moat.
Awards: Architecture Endowment Annual Prize 2008
