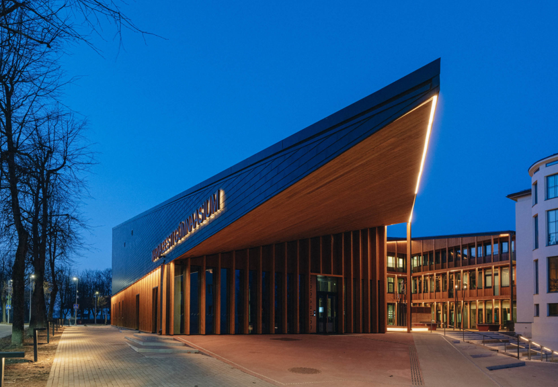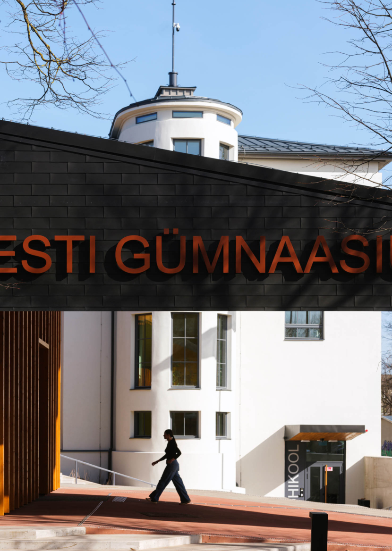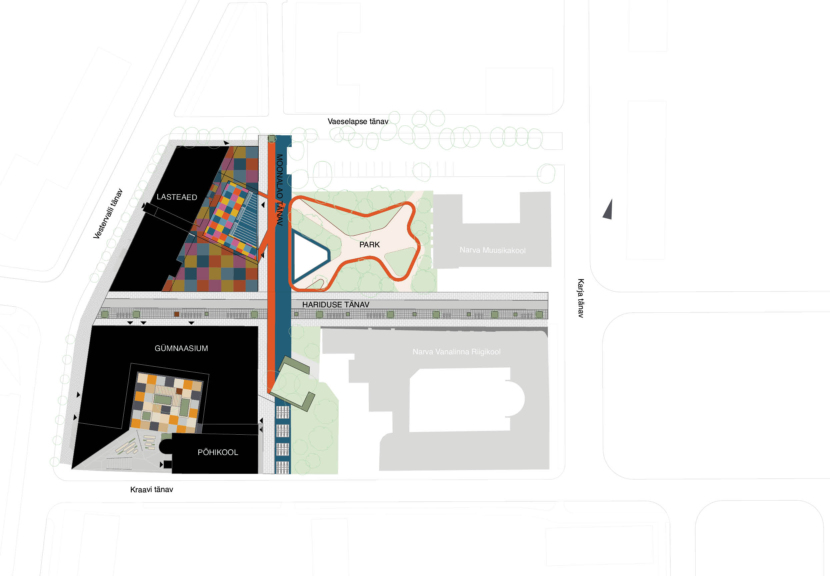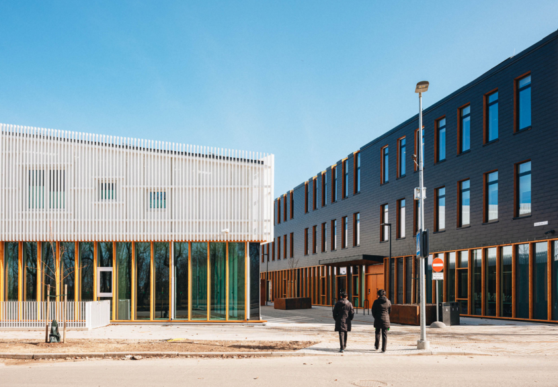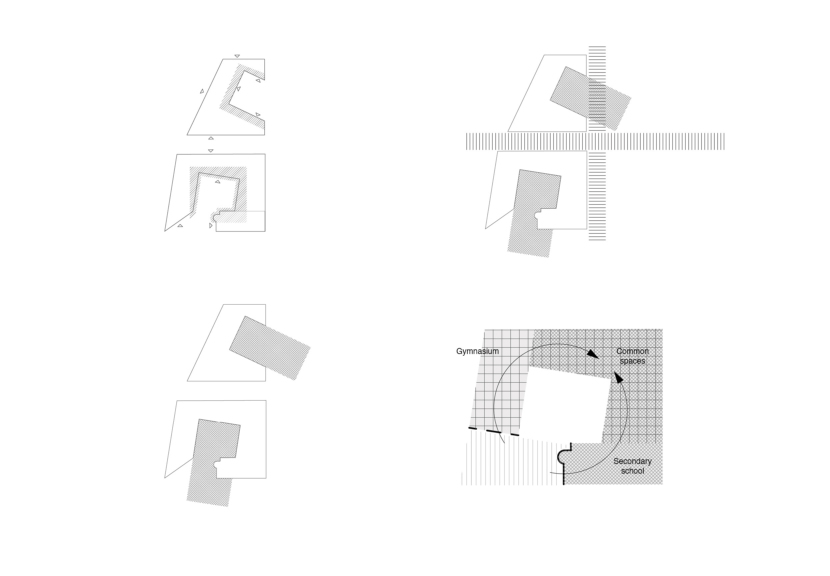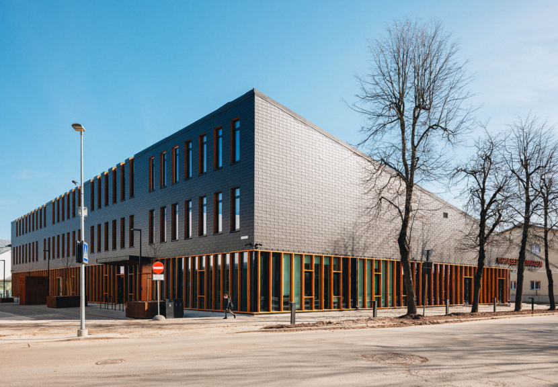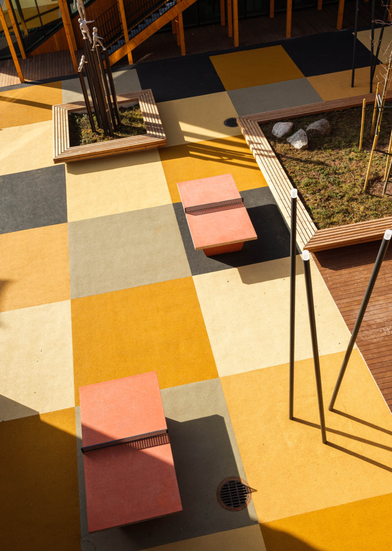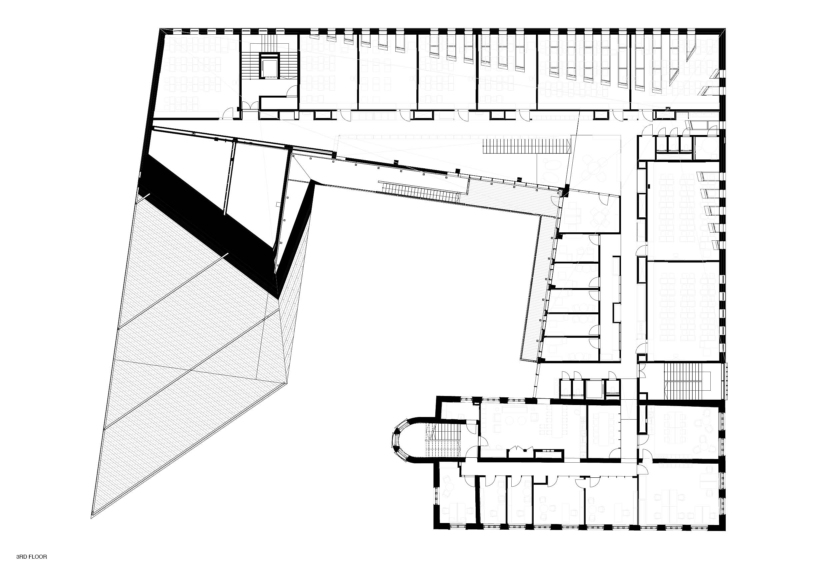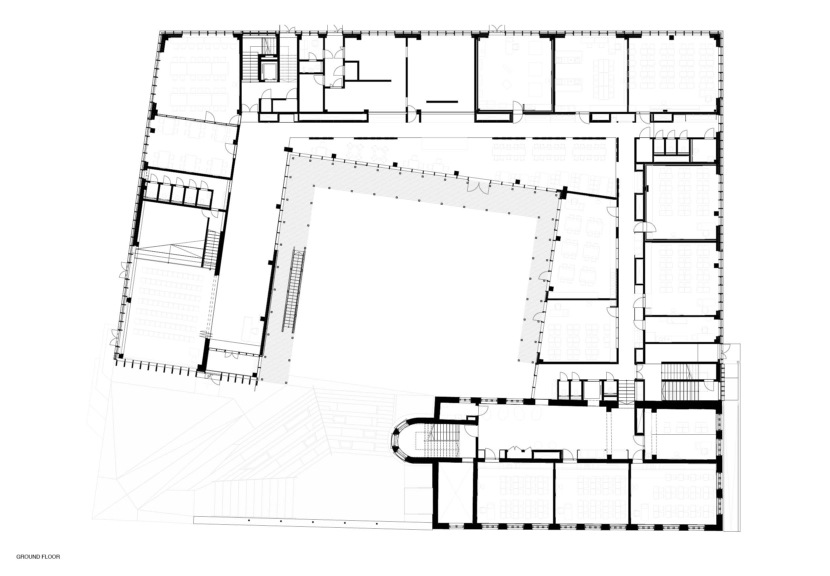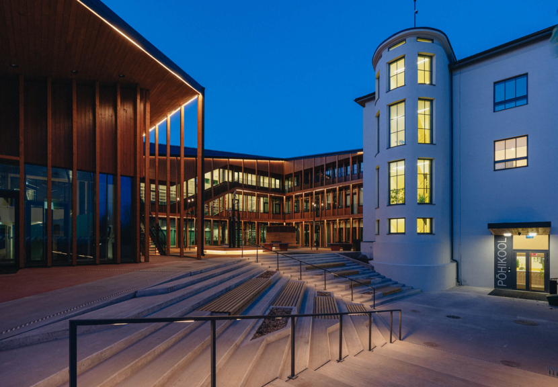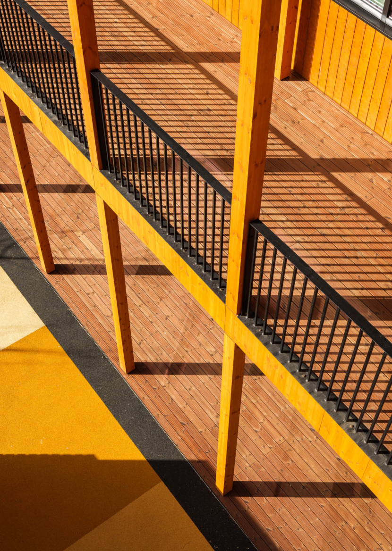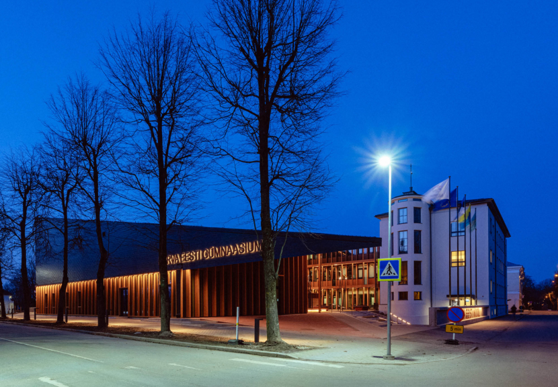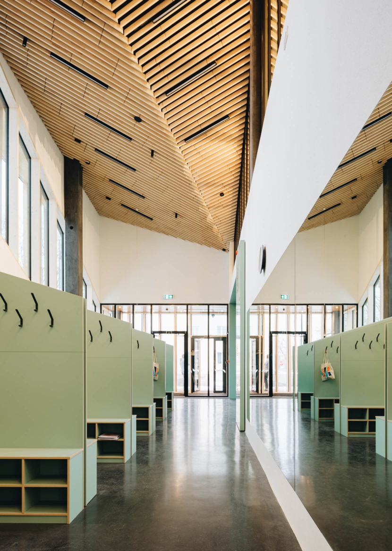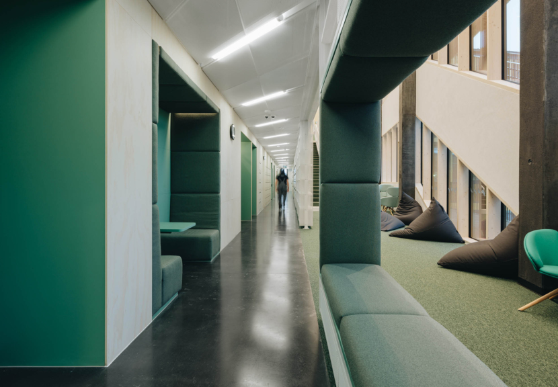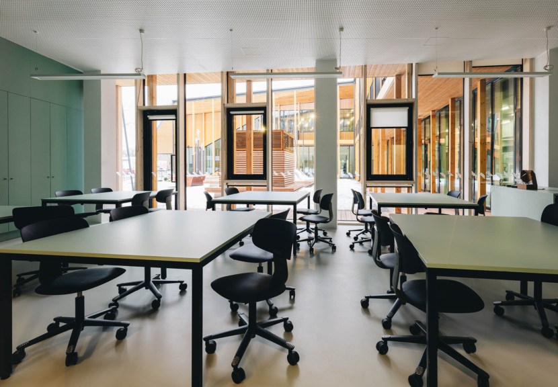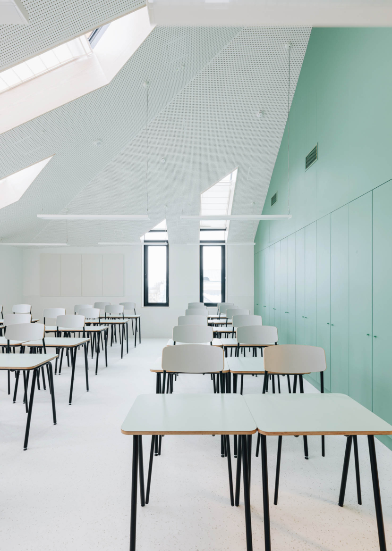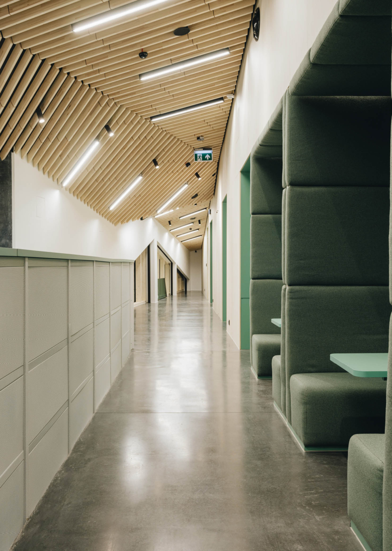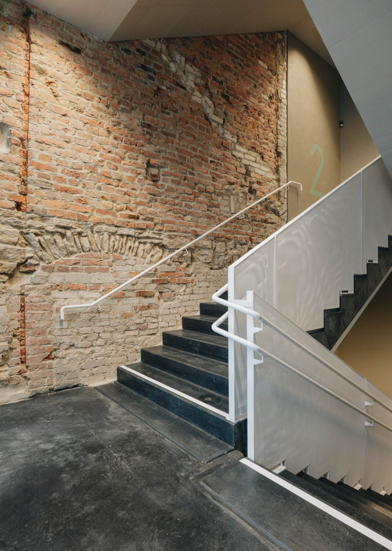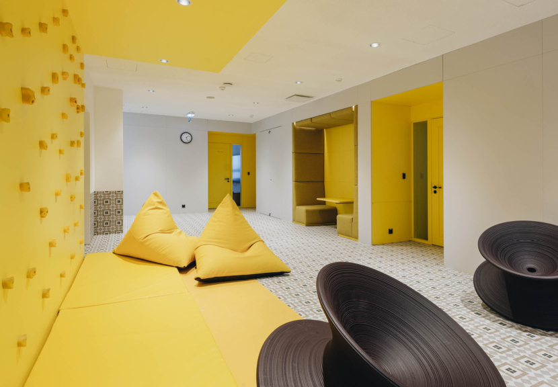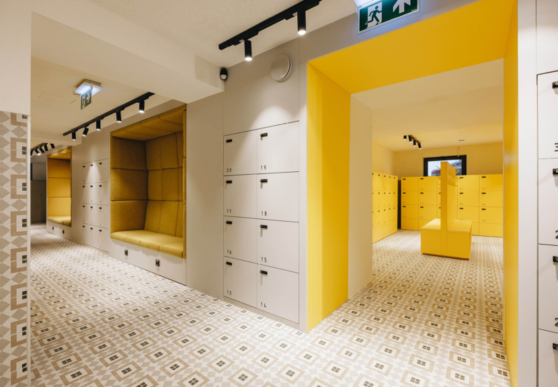Narva Estonian School
2021 /Completed 2024/ I prize/ 6000 m2
Authors: Lisette Eriste, Gert Guriev, Karin Harkmaa, Markus Kaasik, Jana Pärn, Annika Valkna, Anne Vingisar
Project team: 3+1 arhitektid (Karin Harkmaa, Markus Kaasik, Jana Pärn, Gert Guriev)
Interior architecture: T43 sisearhitektid (Ahti Grünberg, Mari-Liis Sõber, Tõnis Kalve)
Landscape architecture: Lootusprojekt OÜ
Constructor: Nordlin Ehitus OÜ
Photo: Tõnu Tunnel
Awards: The Best Construction Project of the Year 2024, The Annual Award of the Estonian Association of Interior Architects 2024
Narva Estonian School is a part of competition winning entry for the whole complex (DUO). Building includes a state high school and a primary school, which is connected with one another. On separate building, which is also part of the complex, is kindergarden (Narva Old Town Kindergarten).
The Narva Estonian Gymnasium’s academic building is attached to a preserved functionalist structure. The new and old parts are separated by a glass stairwell. The school building wraps around the plot perimetrically, forming an inner courtyard with balconies overlooking it. This sunlit courtyard serves as a meeting point for the two schools and provides a backdrop to the preserved building’s characteristic cylindrical stairwell.
The lowest part of the new structure is the main entrance to the state gymnasium, featuring a 15-meter cantilevered canopy, which allows visibility of the remaining school building at the corner of Kraavi and Vestervalli streets. In this same visual corridor, the entrances to both the state gymnasium and primary school are integrated, along with a shared courtyard area.
In terms of landscape architecture, there will be an inclusive and organised urban space around the building complex with the historic Hariduse Street restored as a pedestrian zone.
