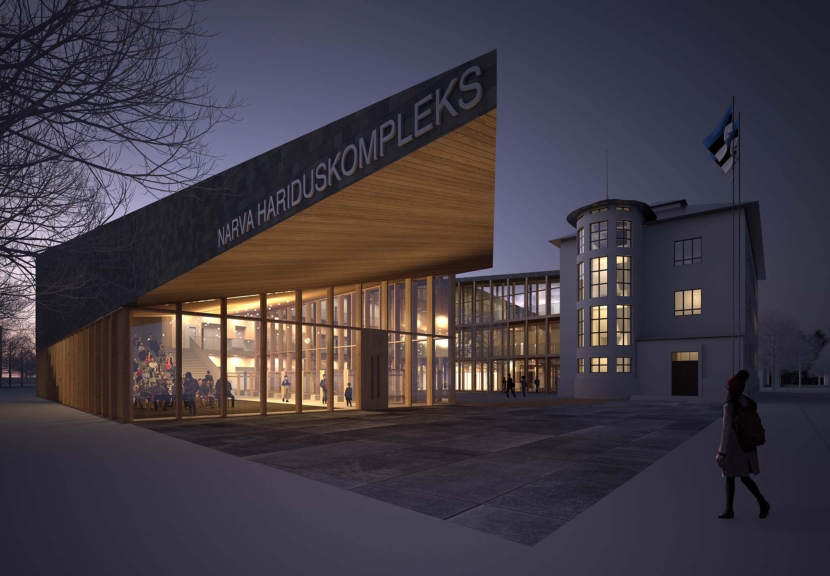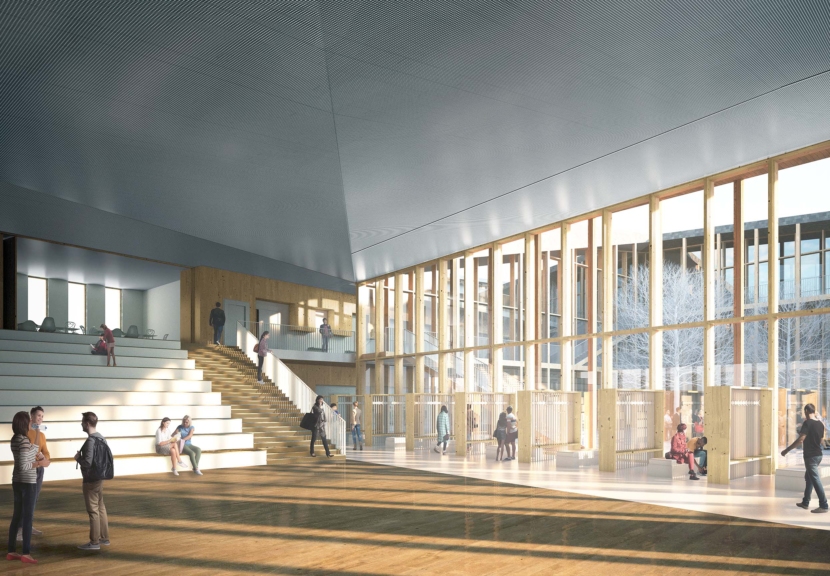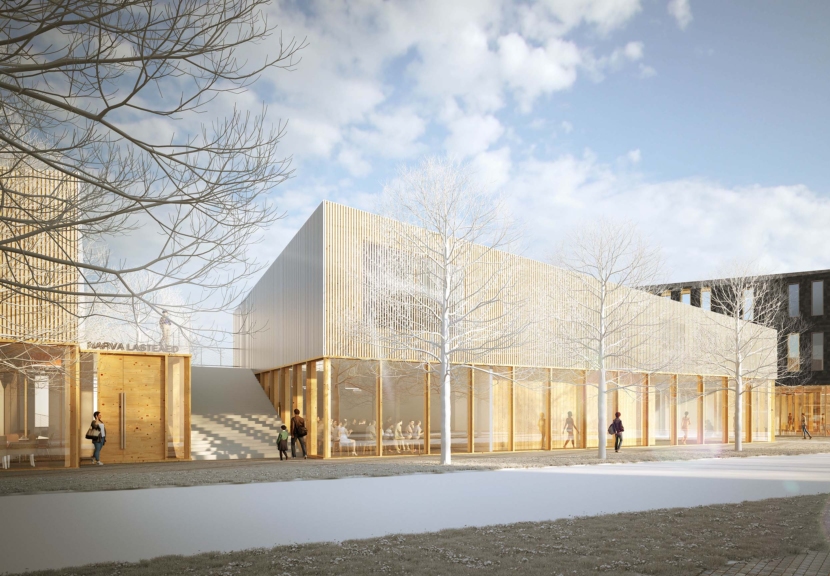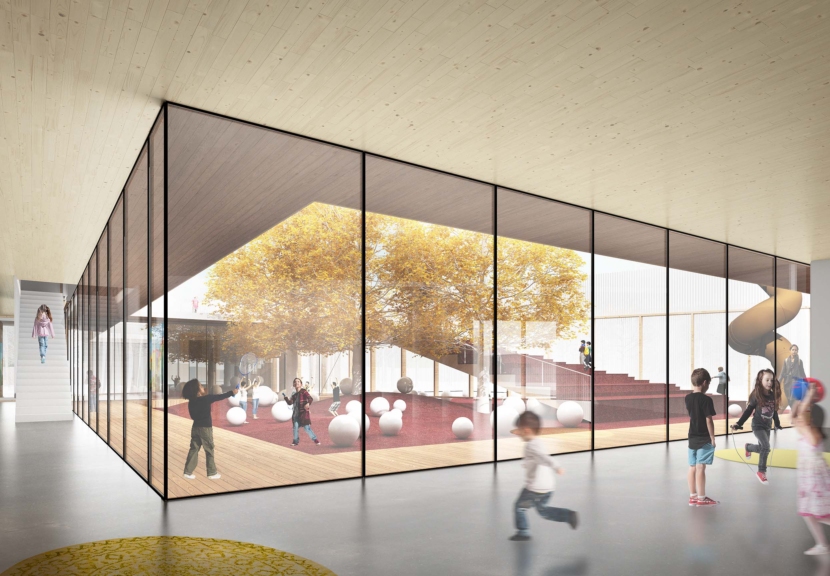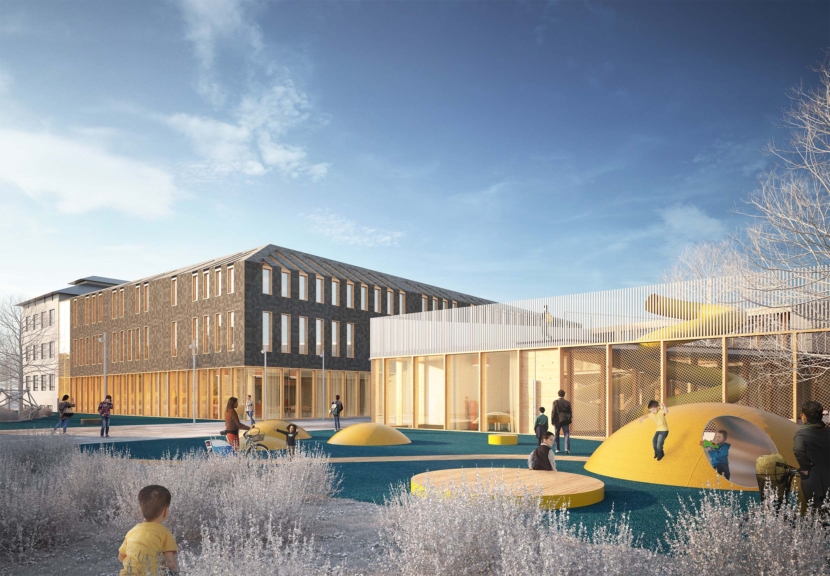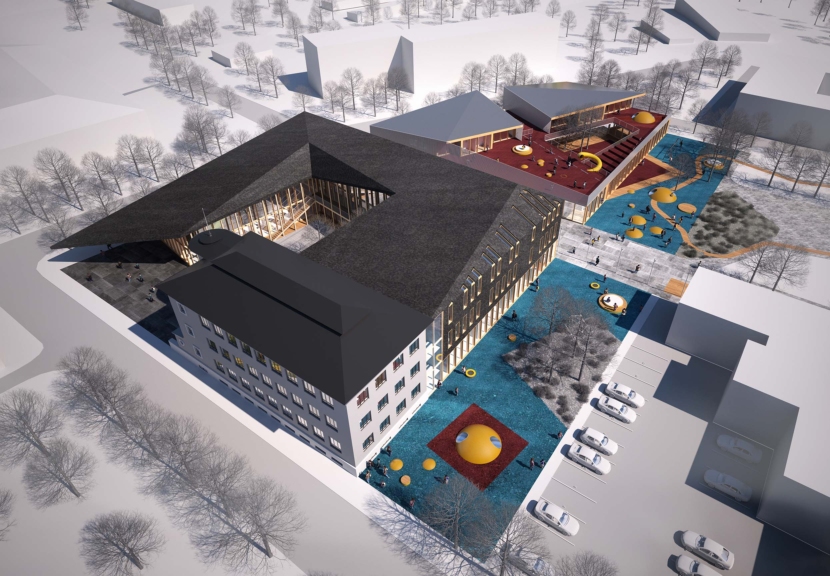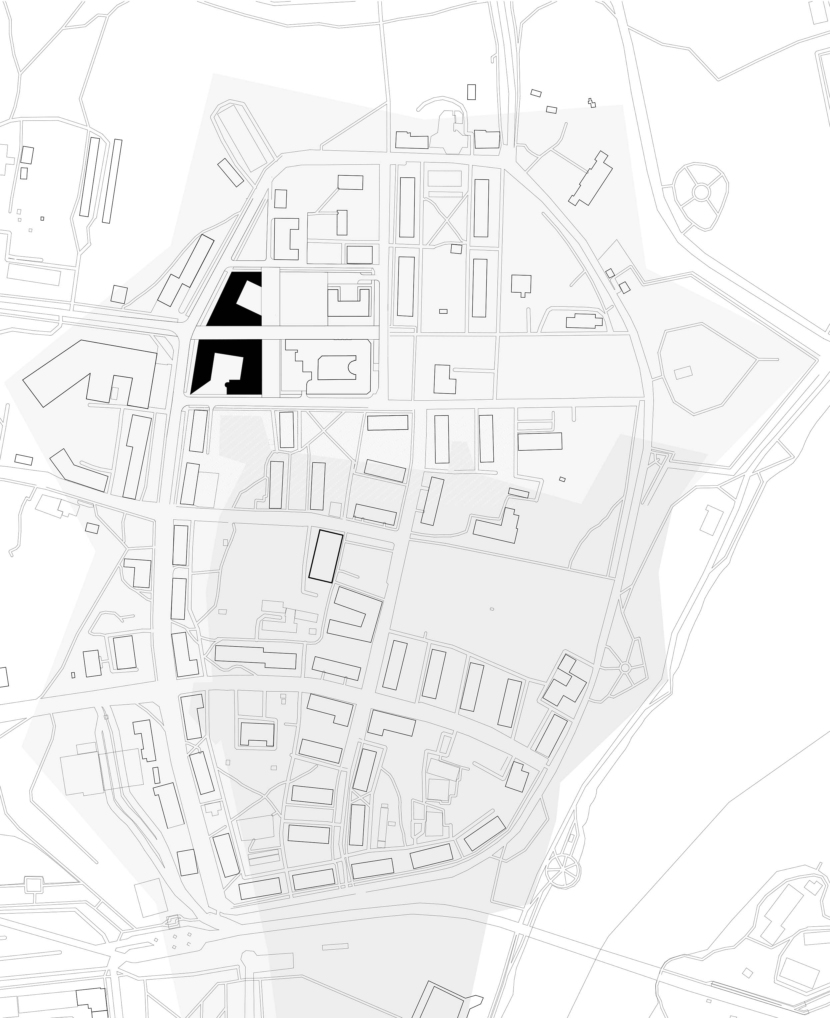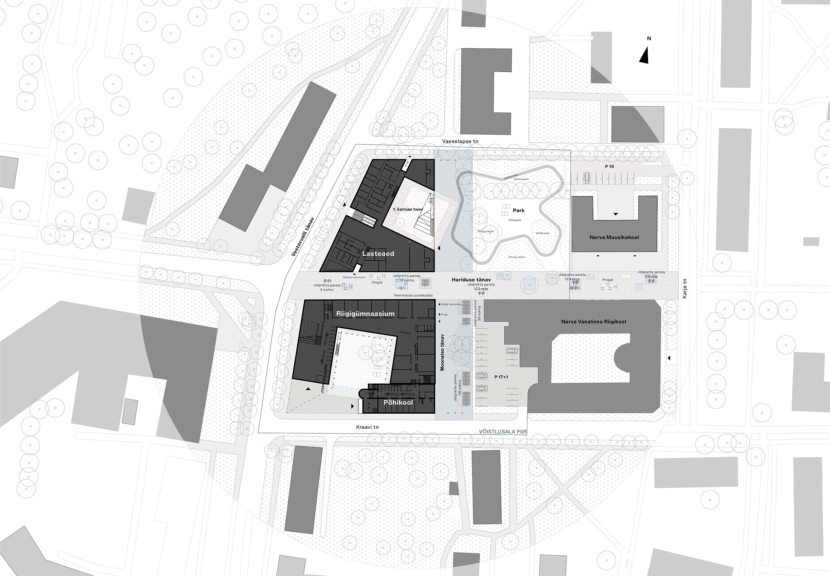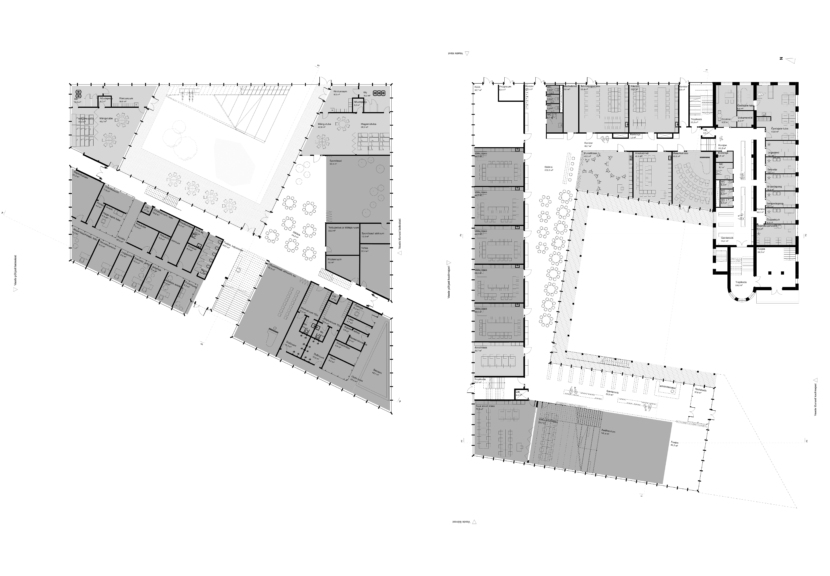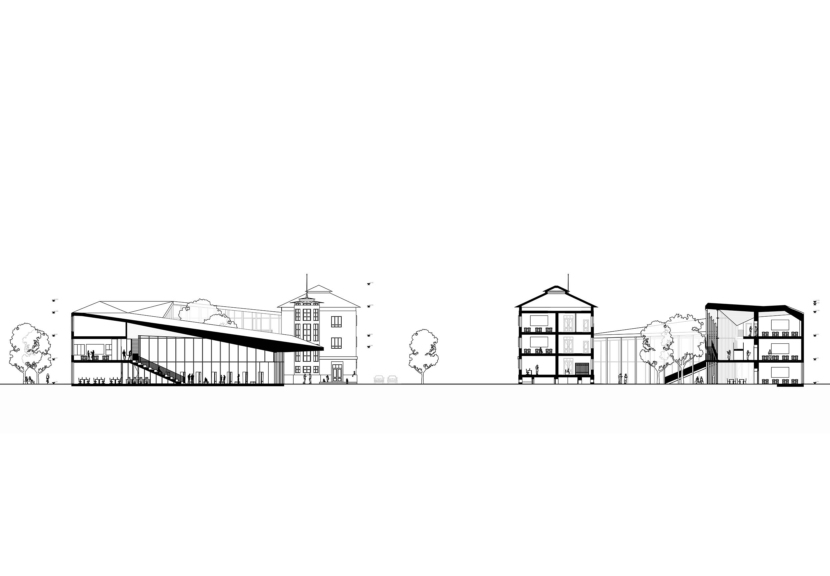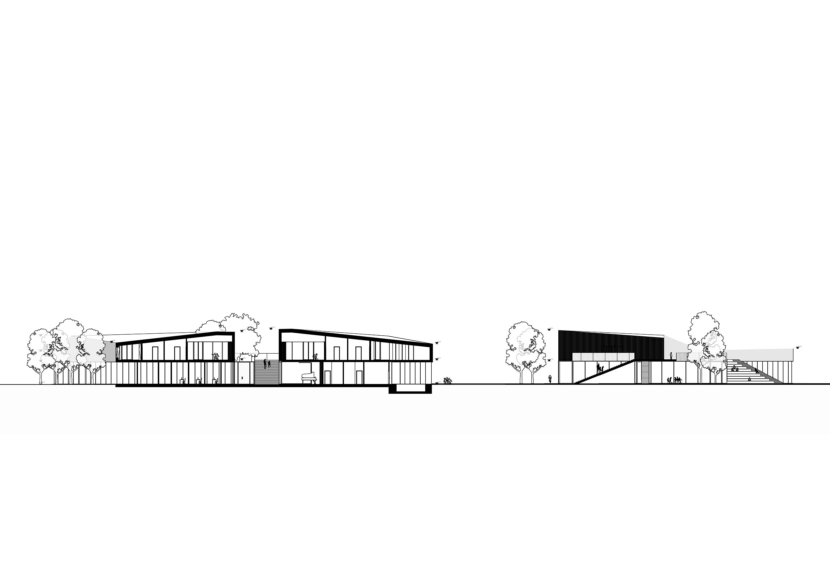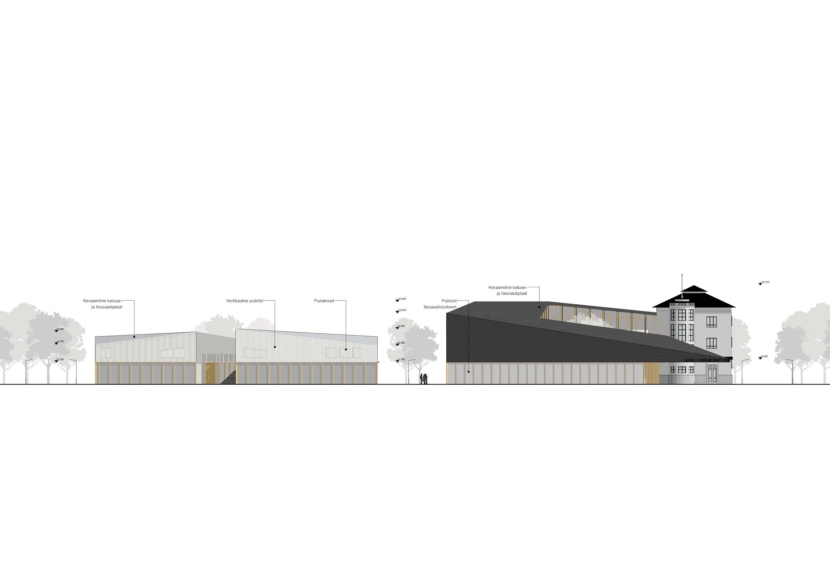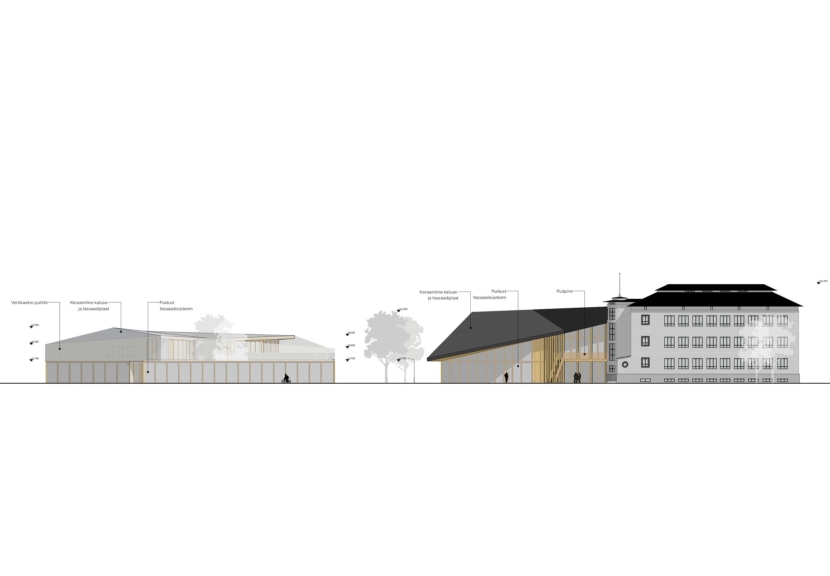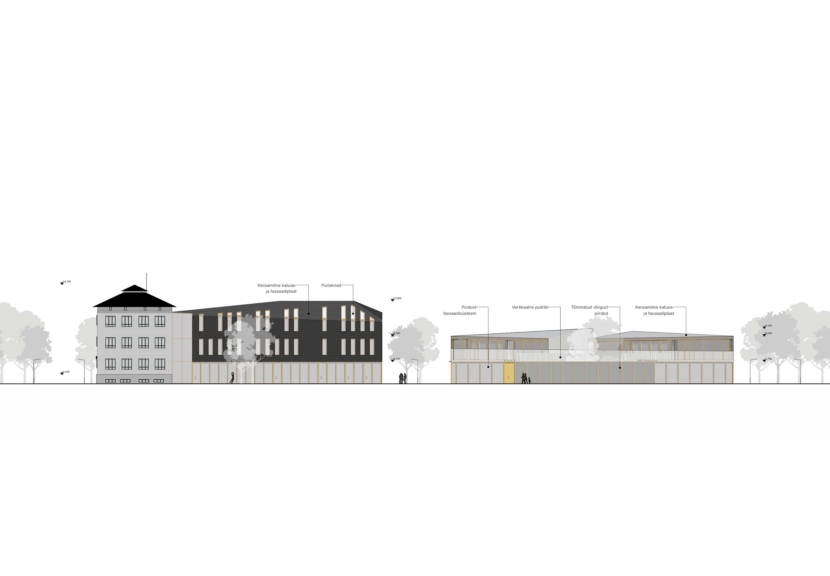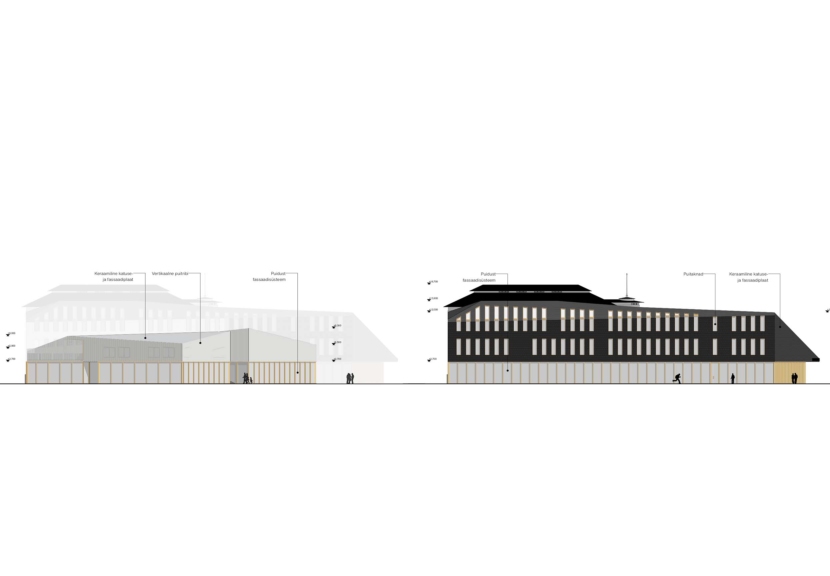Narva Education Complex
2020 / I prize / 7698 m2
Team: Lisette Eriste, Gert Guriev, Karin Harkmaa, Markus Kaasik, Jana Pärn, Annika Valkna and Anne Vingisar
The future study centre will include the state secondary school and basic school buildings connected with one another and a separate kindergarten building.
We wanted to keep the “face” of the school and kindergarten open, respectful and in keeping with the historic perimetric building pattern.
In terms of landscape architecture, there will be an inclusive and organised urban space around the building complex with the historic Hariduse Street restored as a pedestrian zone.
