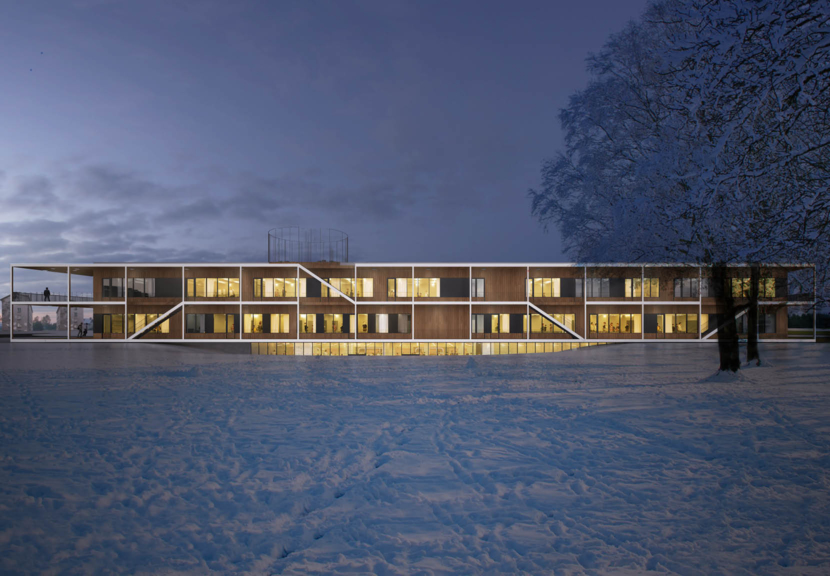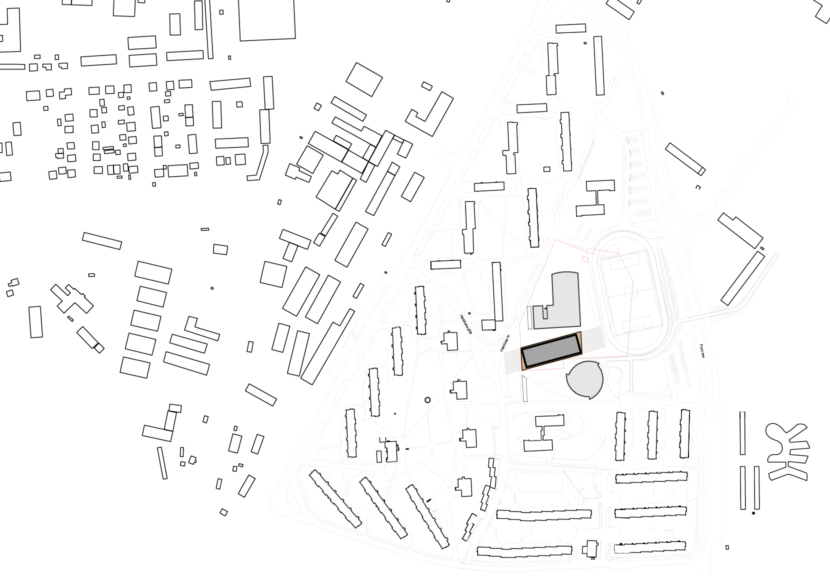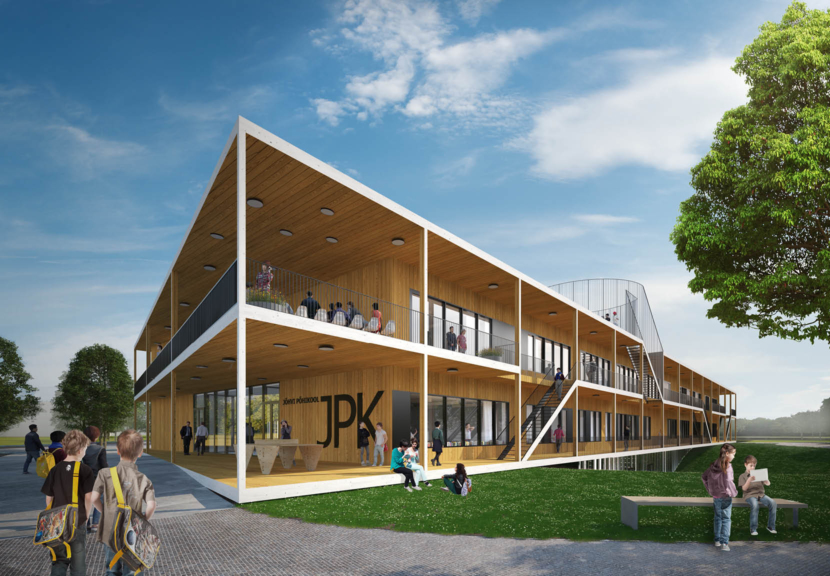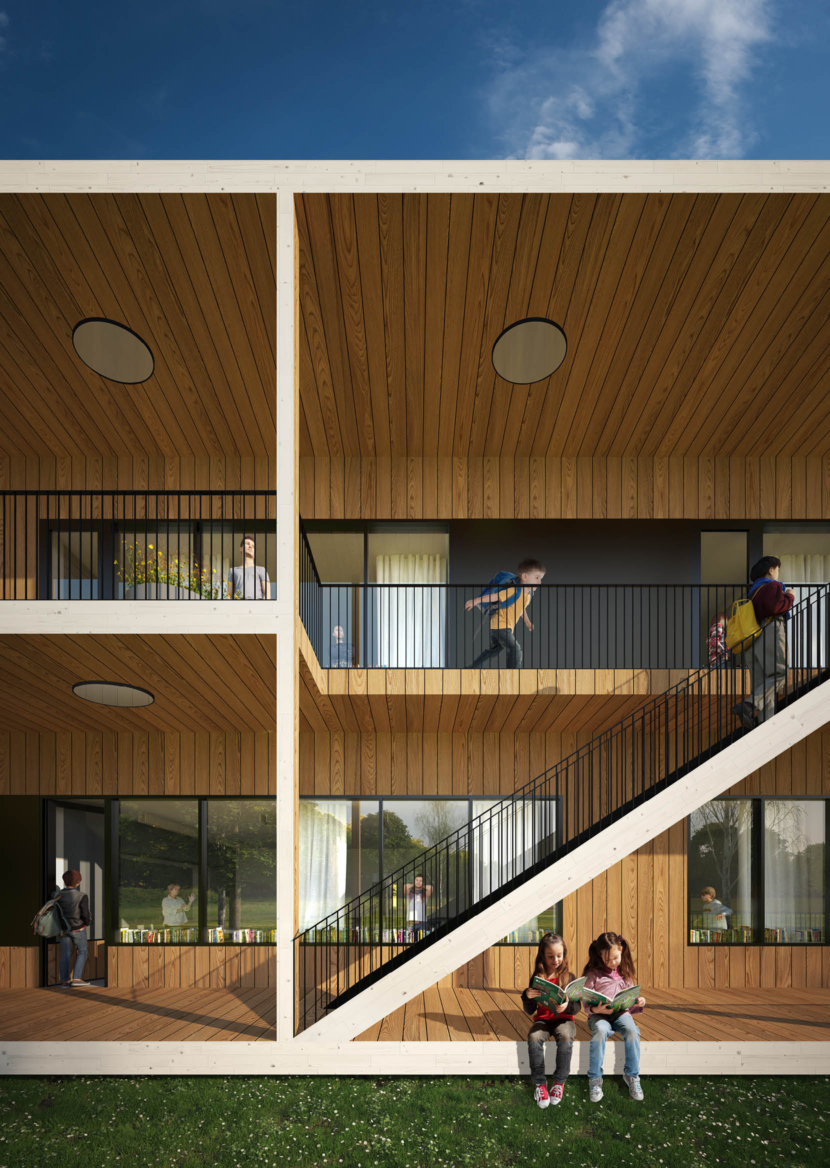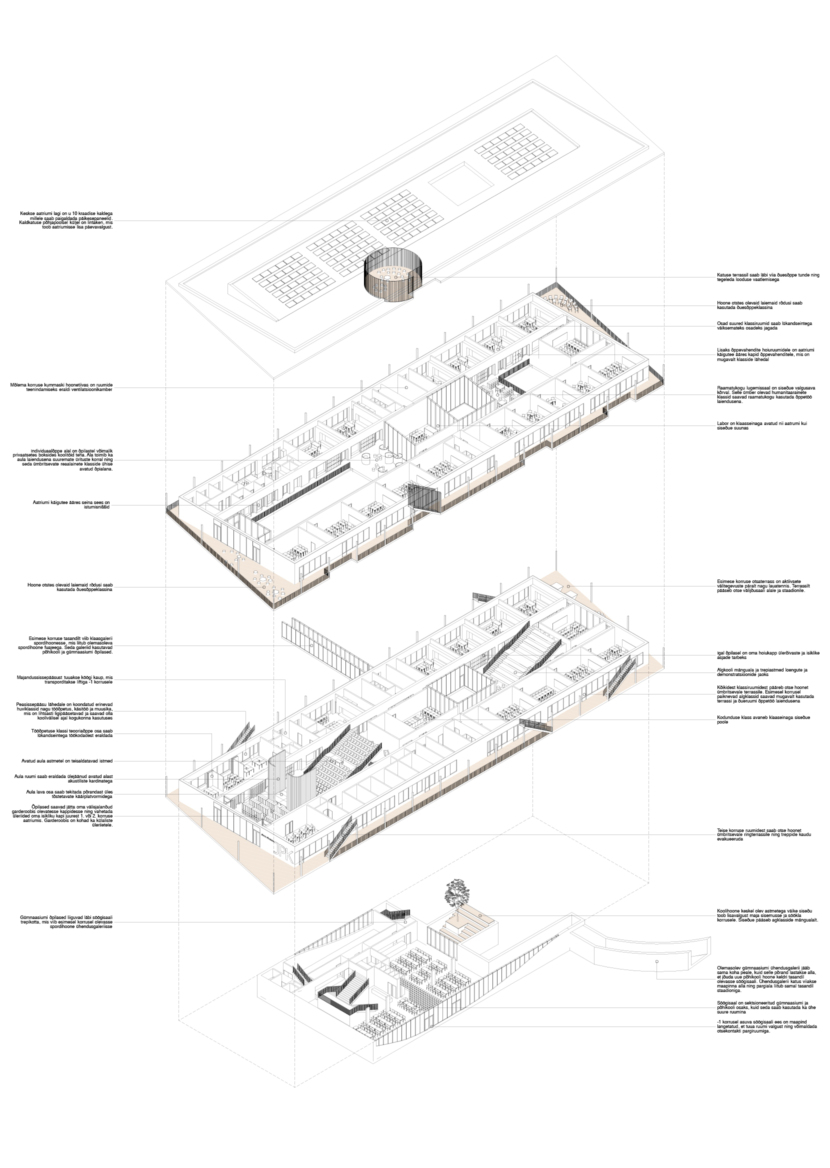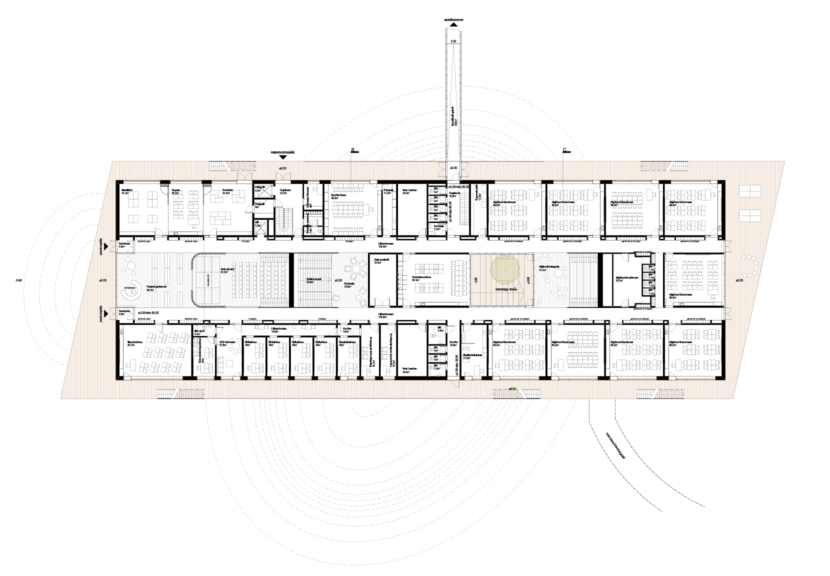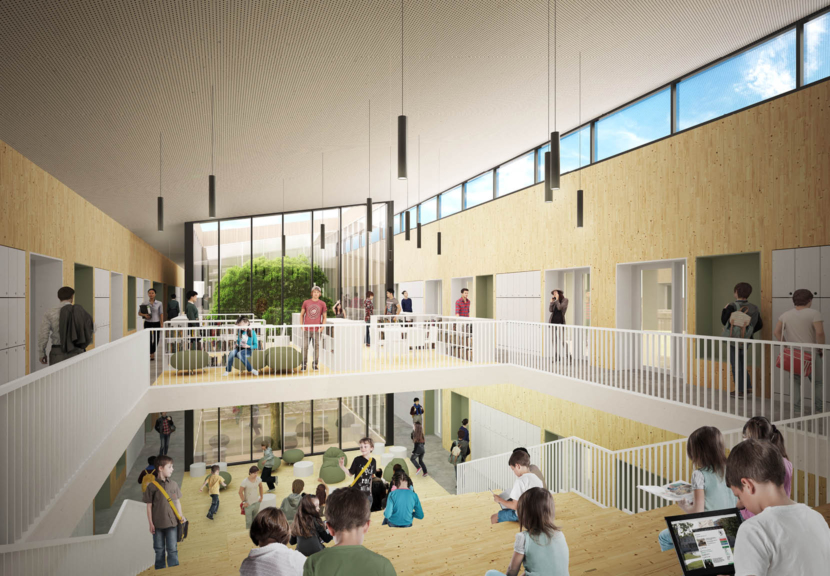Jõhvi Primary School
2019 / II prize / 4600 m2
Authors: Gert Guriev, Markus Kaasik, Kerstin Kivila, Siim Tiisvelt
The building is located between Jõhvi State Secondary School and the local sports centre thus connecting them into a comprehensive educational complex. This will highlight the connections between the various buildings as well as the distribution of the outdoor space among the square, parking lot, resting, service and training areas.
Balconies wrap around the building on both floors. The wooden terraces of the balcony provide a cosy atmosphere for both studying and resting. Each classroom on either floor opens directly to the terrace that can be used as an extension to instruction. The interior environment of the school is based on the principle of logistical simplicity providing functional connections and flexible spaces. The atrium brings together various blocks and activity areas.
