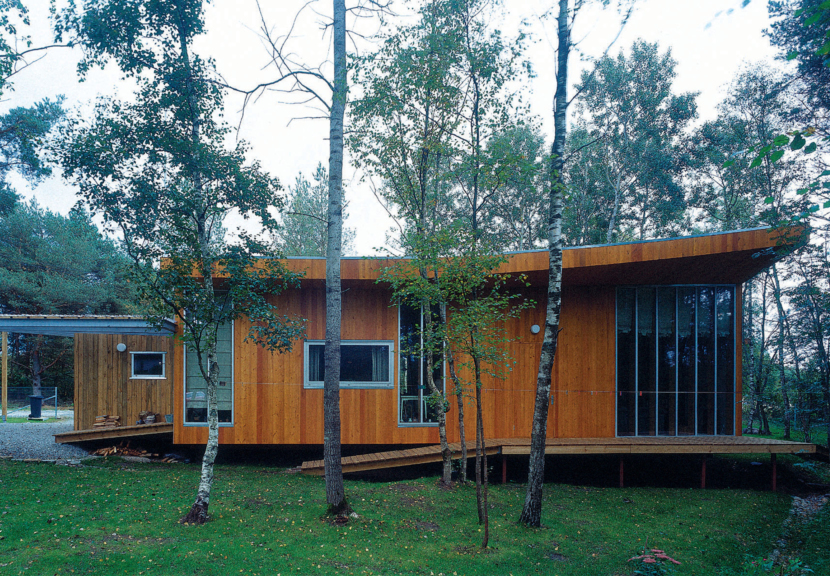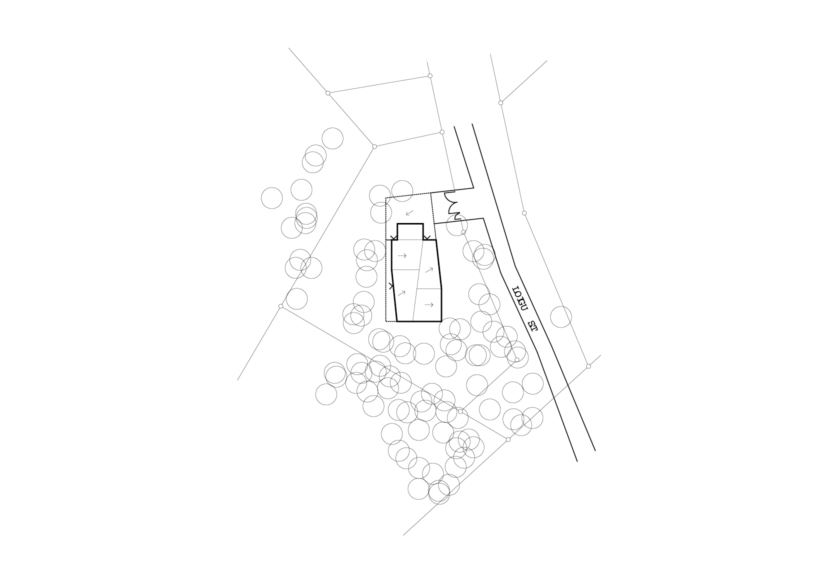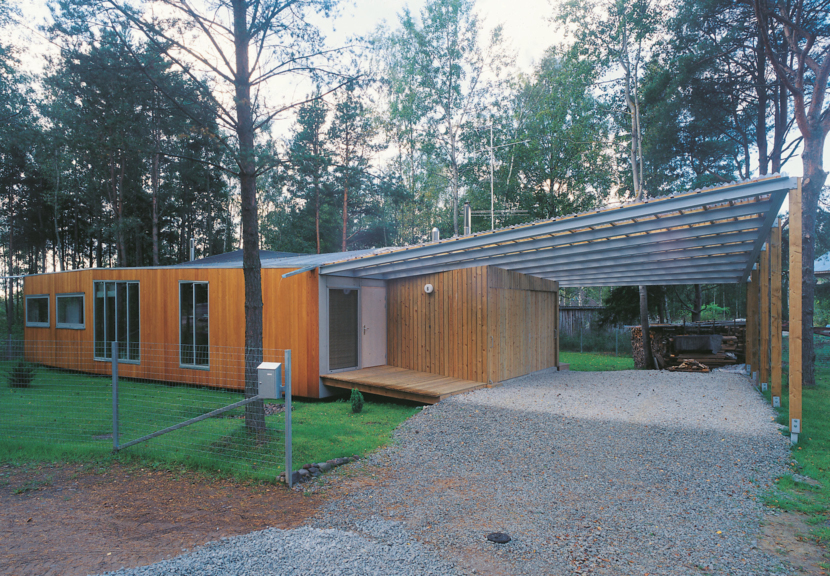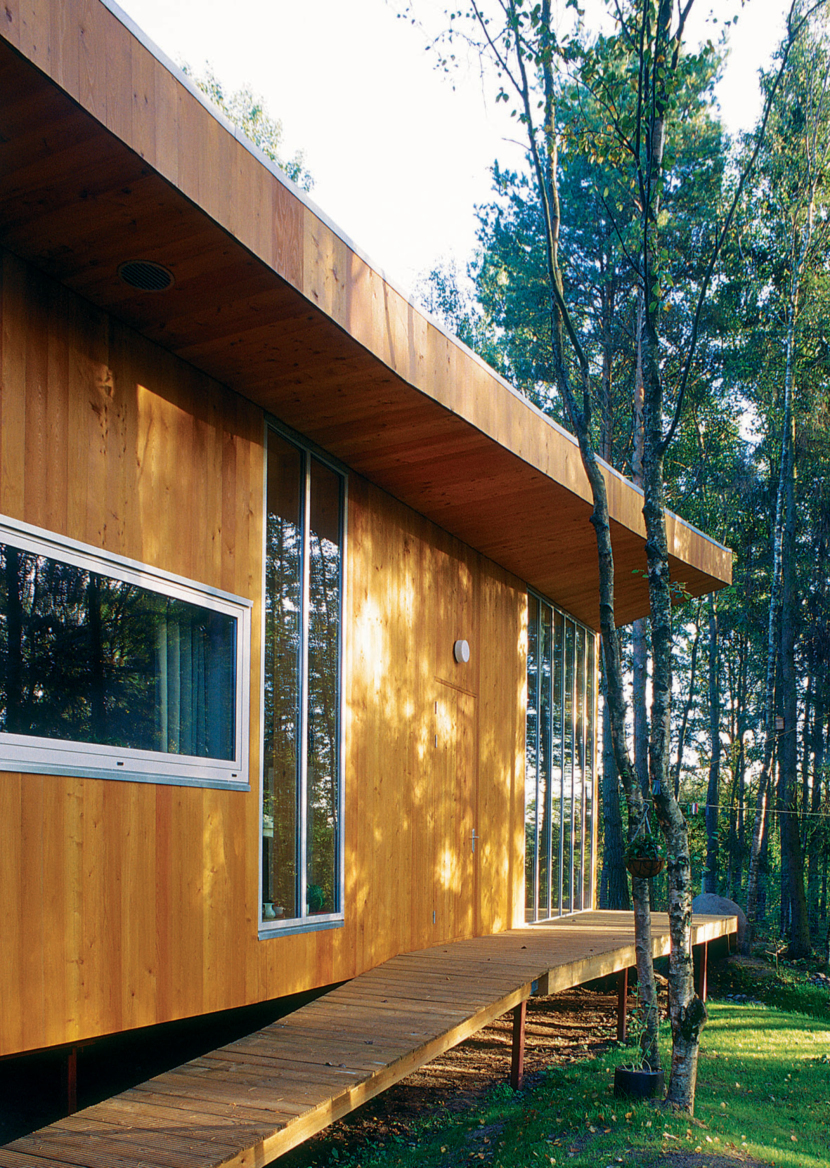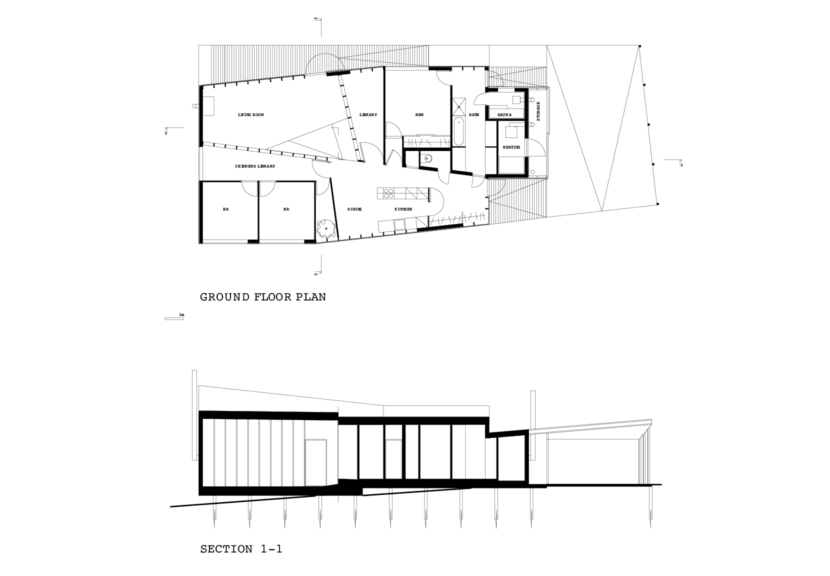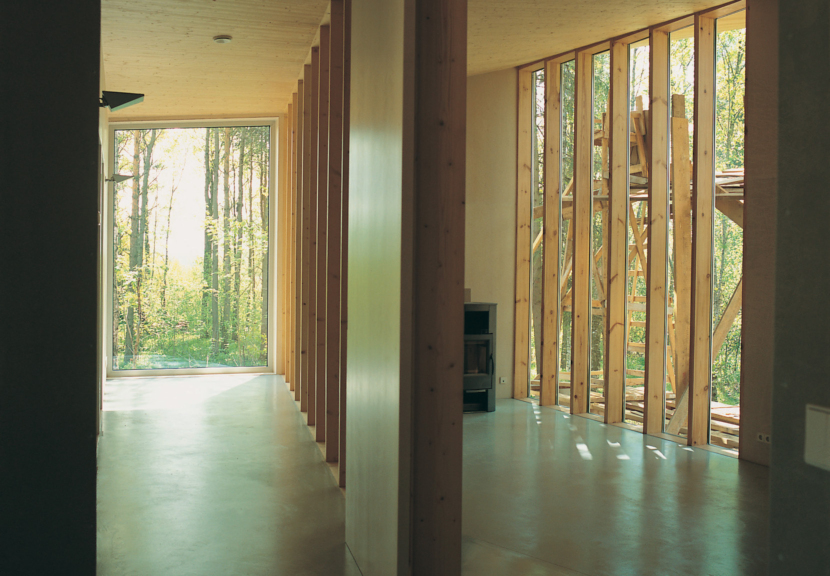Inforest Residential House
2000
Category: Private, Residential
Author: Markus Kaasik, Merje Müürisepp, Andres Ojari, Ilmar Valdur, Indrek Tiigi
The winding spatial structure of the house as well as its hyperbolic surfaces follow and enhance the surrounding landscape. The house consists of three zones – private children’s and parents’ rooms; half-public in-between rooms; and kitchen, living-room and other public rooms. The dynamism of the house can be read in many ways – its outer form is corresponded by the inner moving routes in its central axis as well as between public and private spaces.
