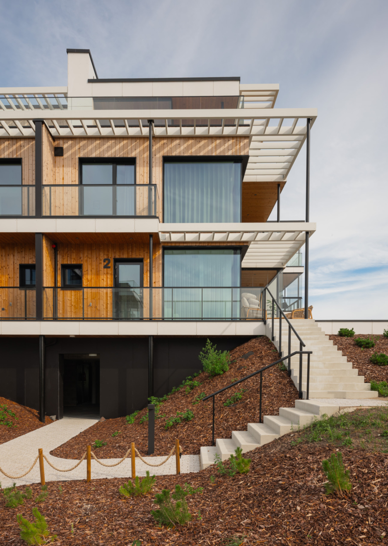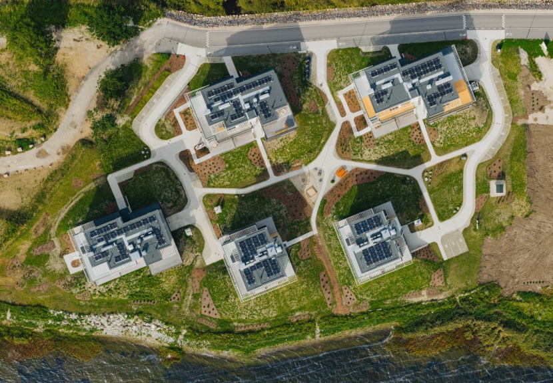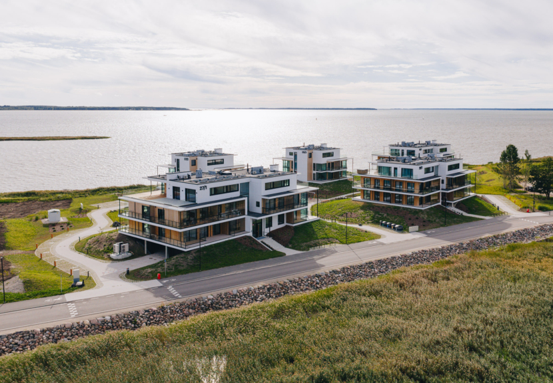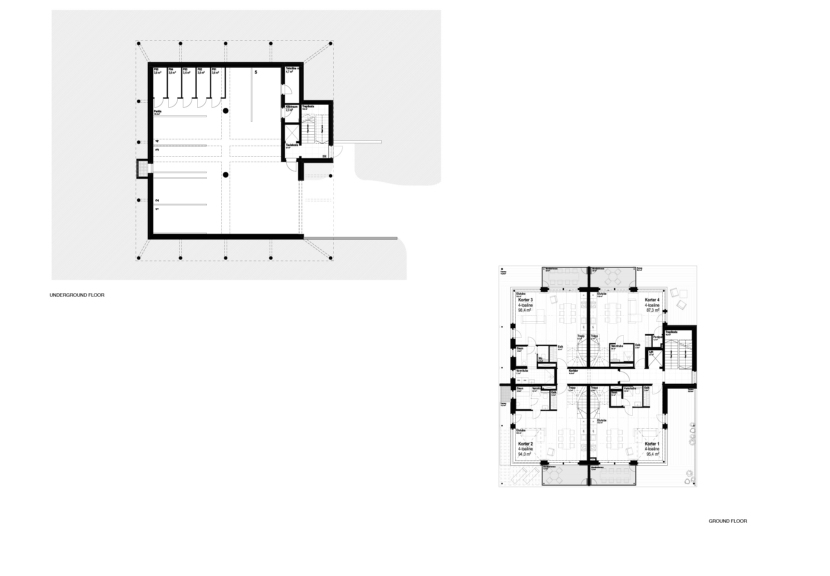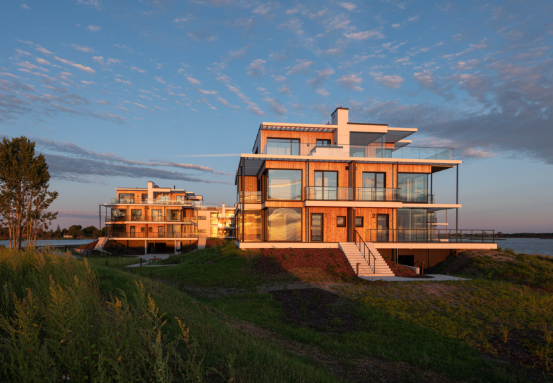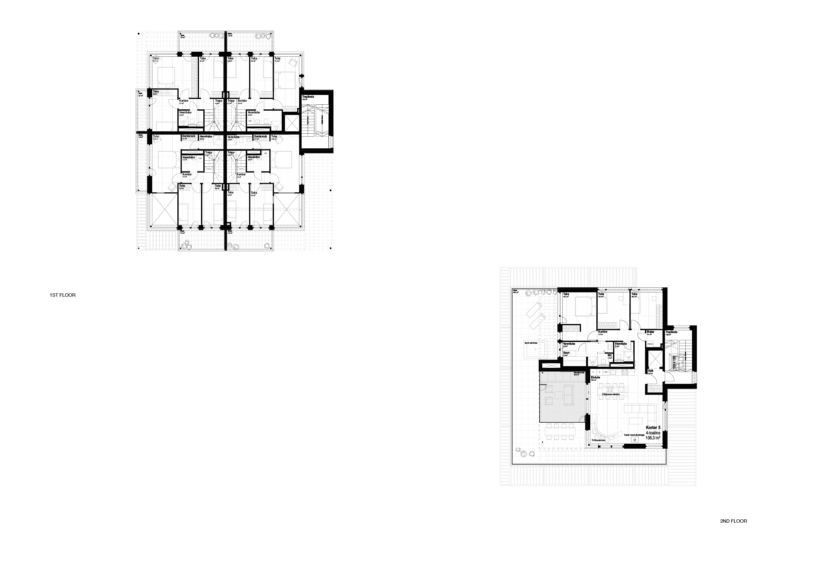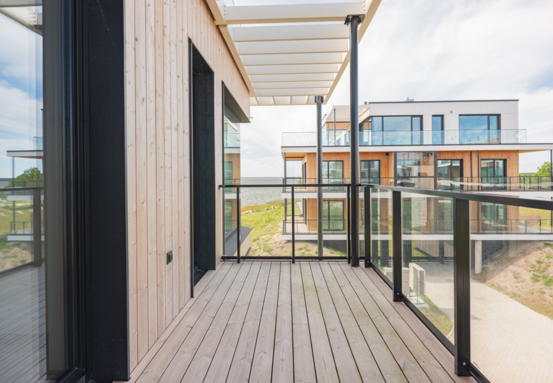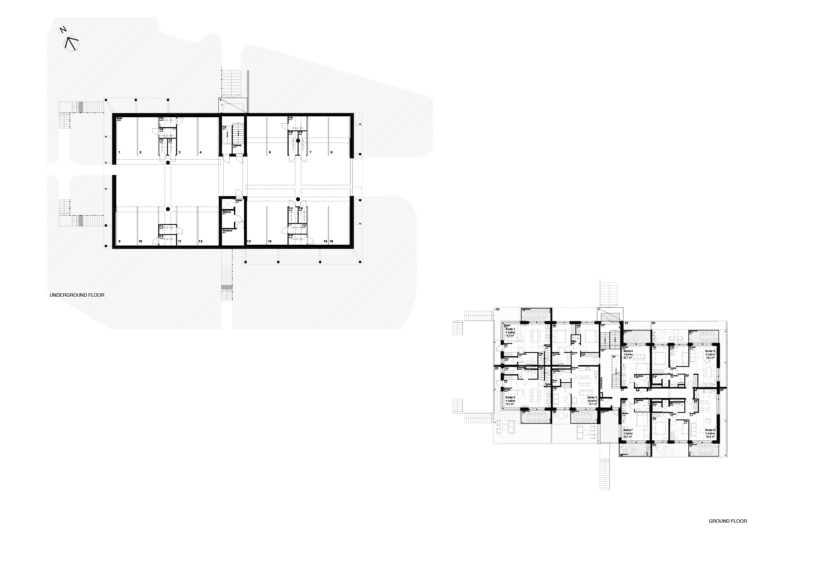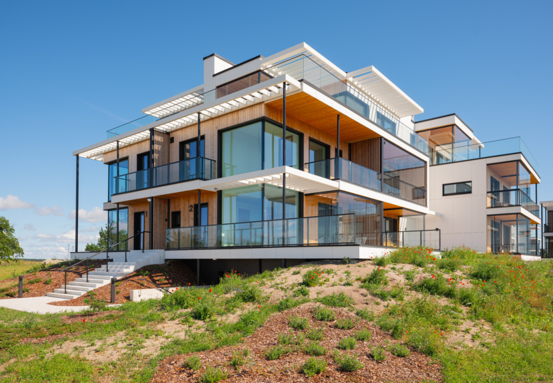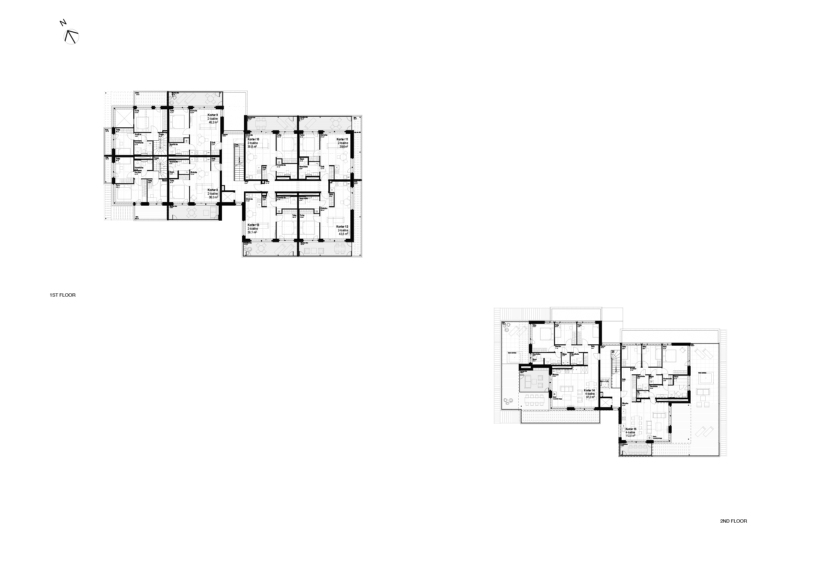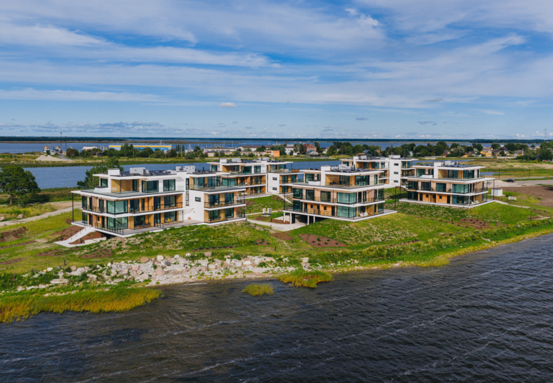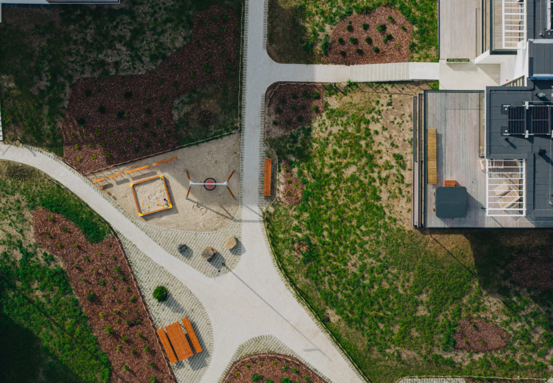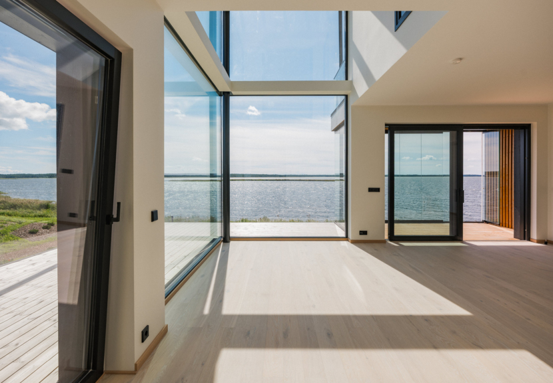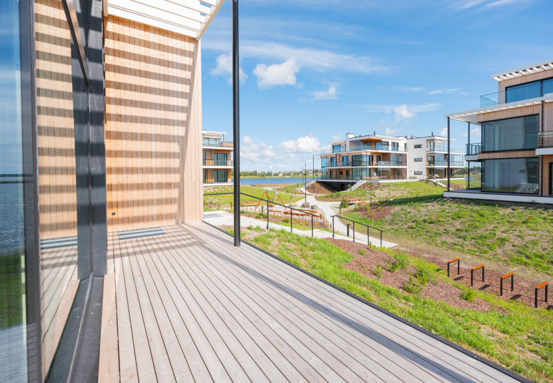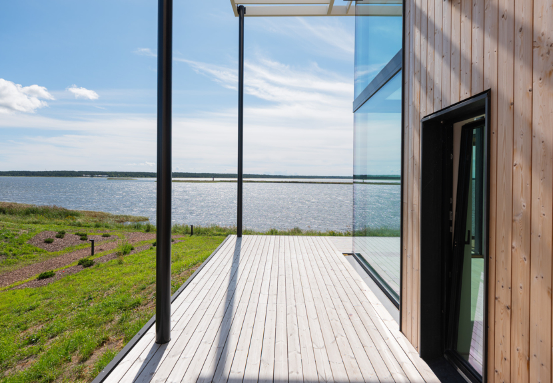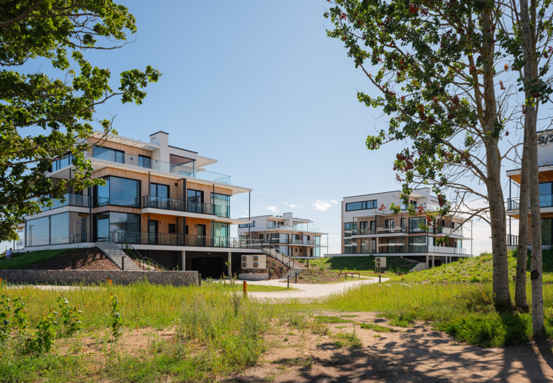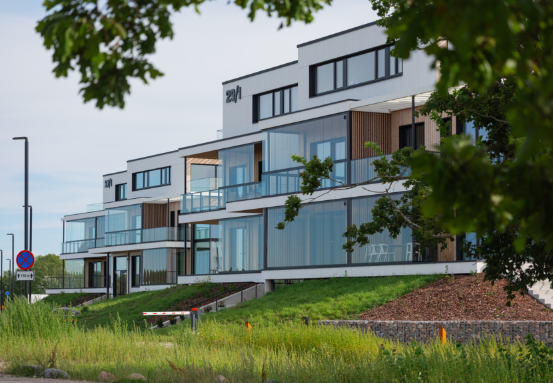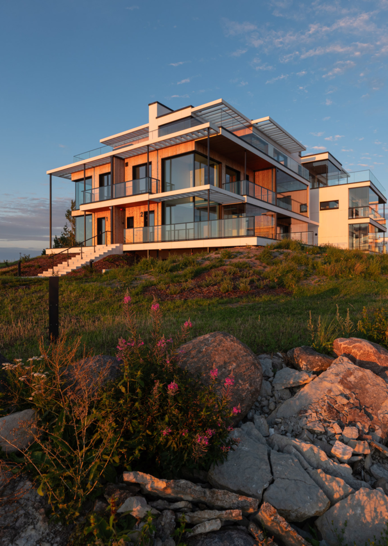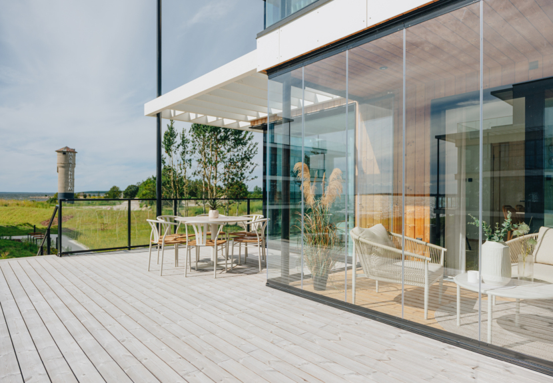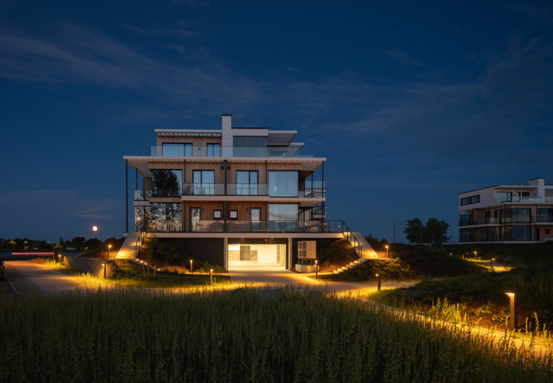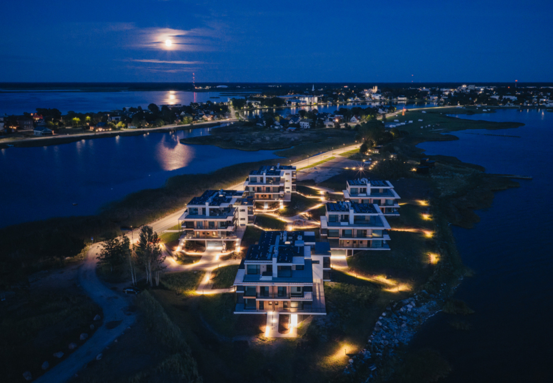Marienholm residential buildings
2025 / Completed 2025/ 4927 m2
Category: Residential, Planning
Authors: Lisette Eriste, Gert Guriev, Ilmar Valdur
Project Team: 3+1 arhitektid (Lisette Eriste, Gert Guriev, Ilmar Valdur, Pirko Võmma)
Interior architecture: Kamp arhitektid (Jan Skolimowski, Jaanus Saarepera)
Landscape architecture: Tajuruum (Edgar Kaare, Margit Prükk, Elina Õunsaar)
Constructor: Püloon OÜ (Riho Martin, Evi Teltow)
Photo: Tõnu Tunnel
The unique natural environment of Marienholm offers the opportunity to create a new kind of living environment.
Residential solutions are designed with potential flooding in mind, while maintaining a strong connection to the coastline, surrounding landscape, and planned promenade. A key challenge is ensuring privacy in a location that is publicly accessible and lively during the high season. The buildings are raised on “stilts” for flood protection and additionally shielded by landscaped dunes, which also help define zones between the public promenade, semi-private front yards, and private terraces and balconies. Thoughtfully designed balconies, courtyards, and terraces provide versatile spaces for different weather conditions and uses. Parking is hidden beneath the building or between the dunes to keep vehicles discreet in the landscape.
