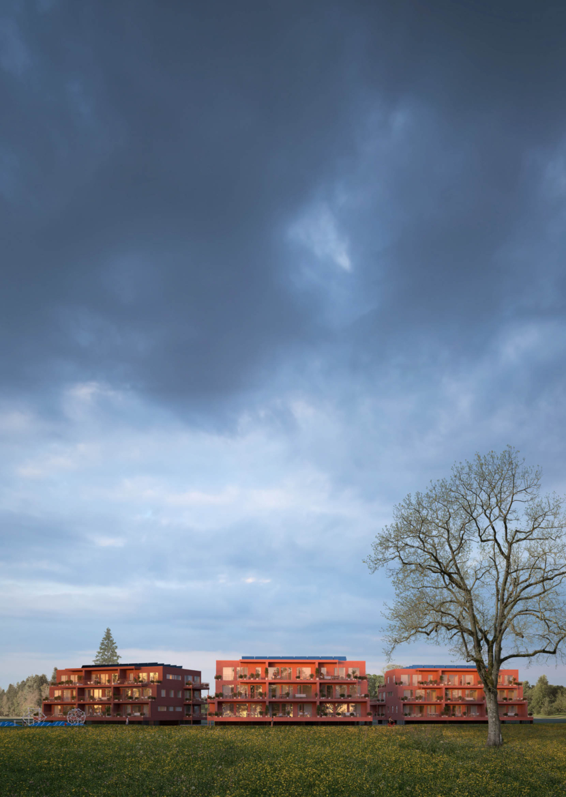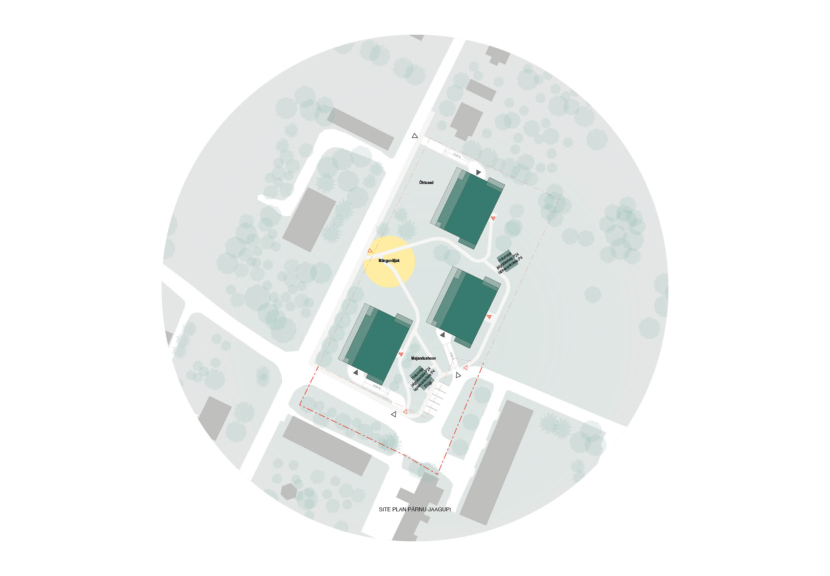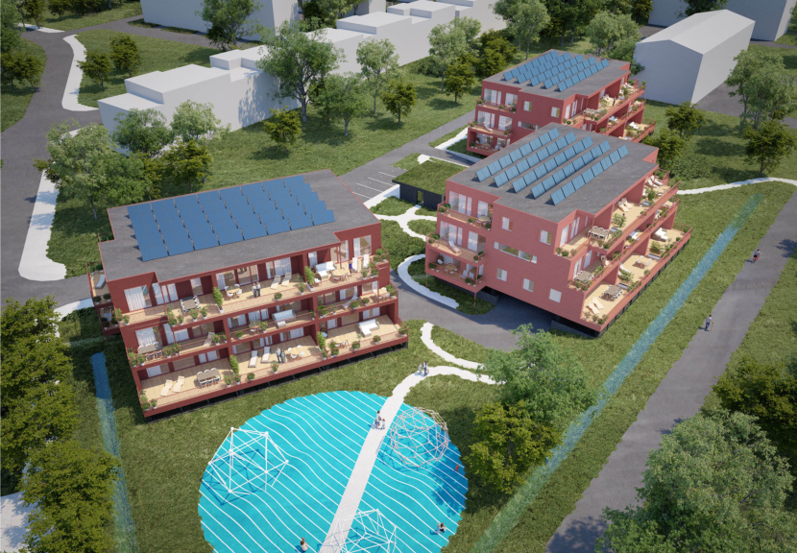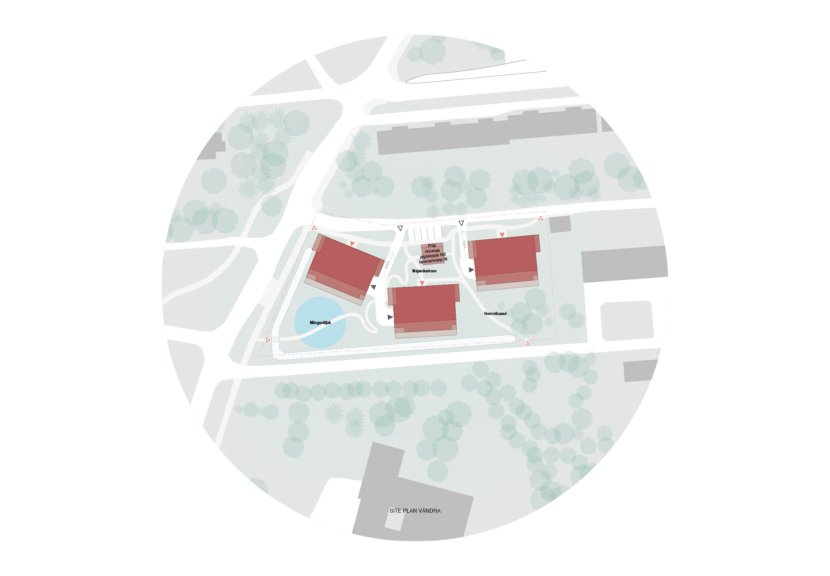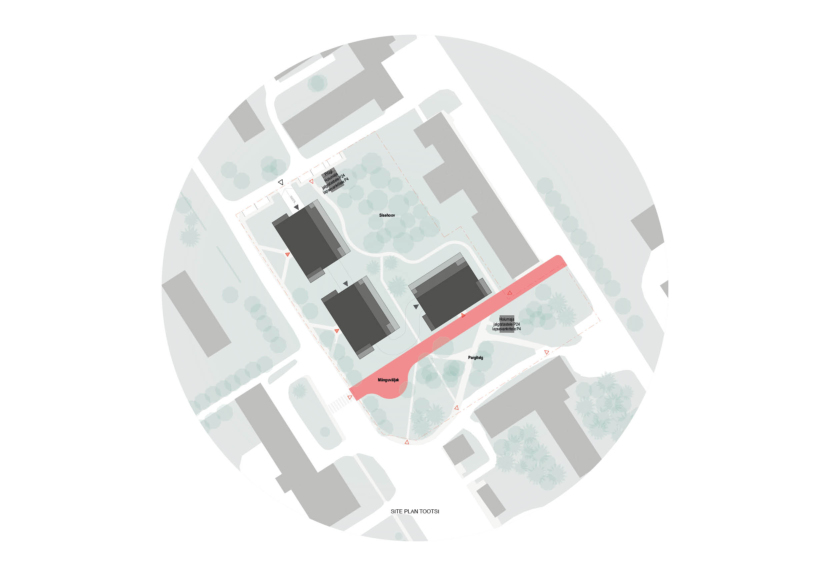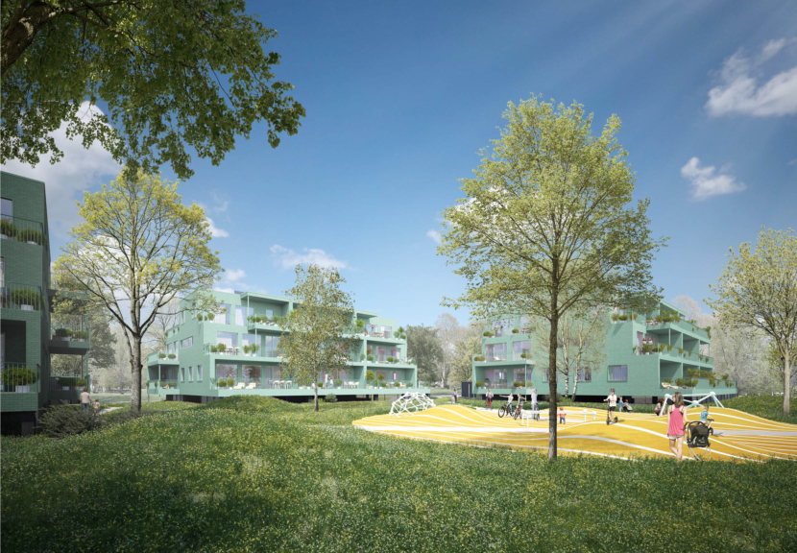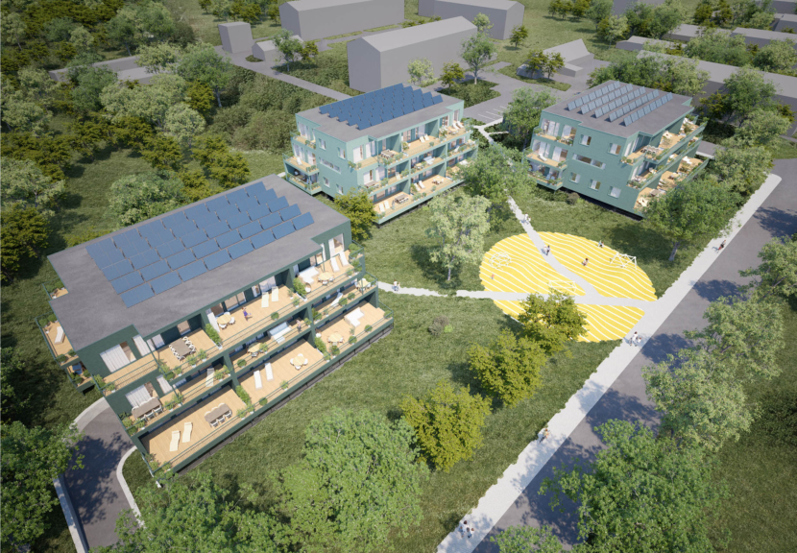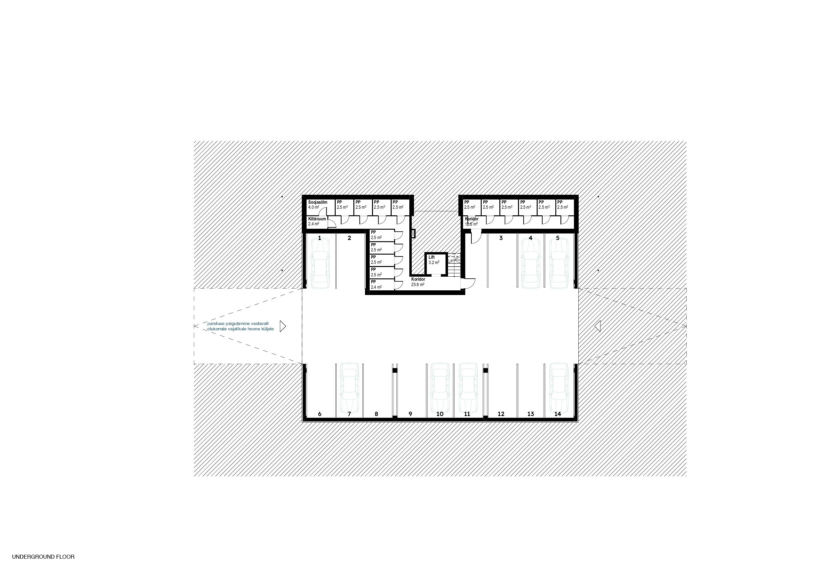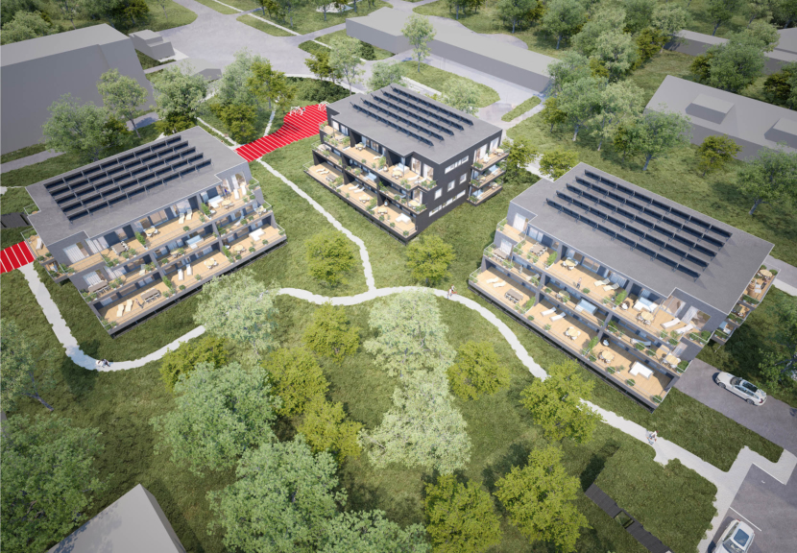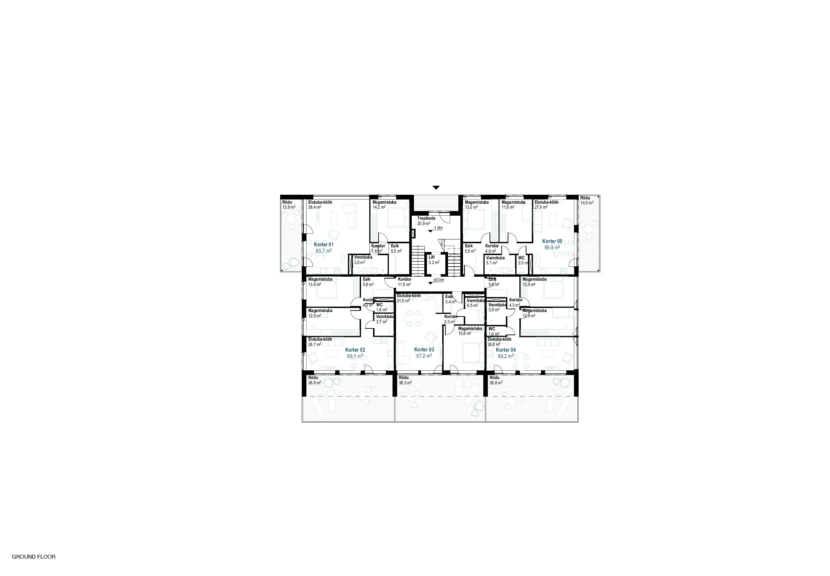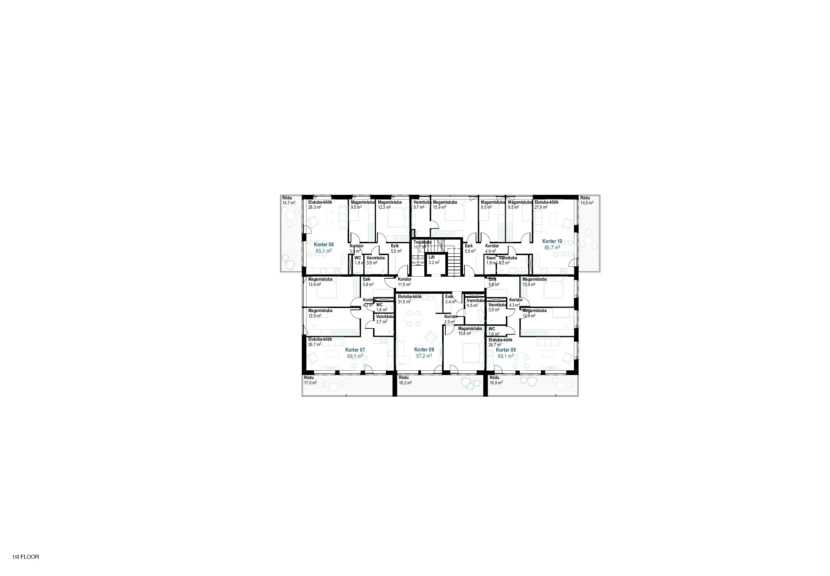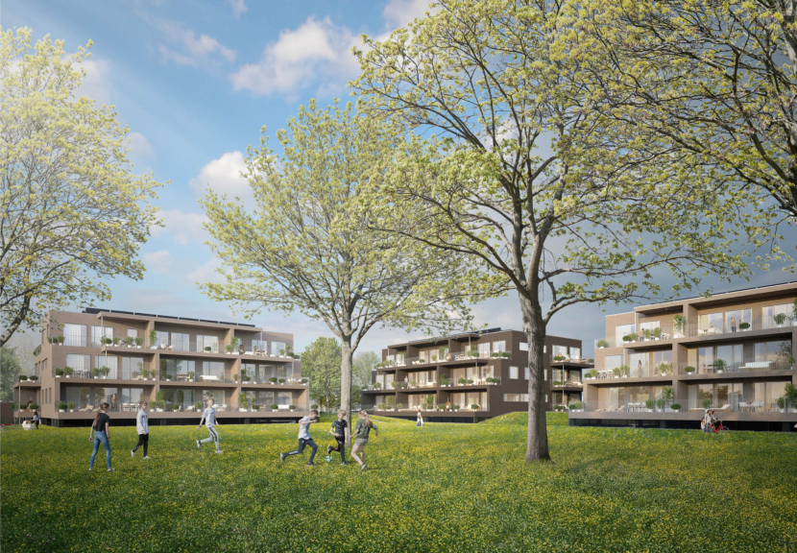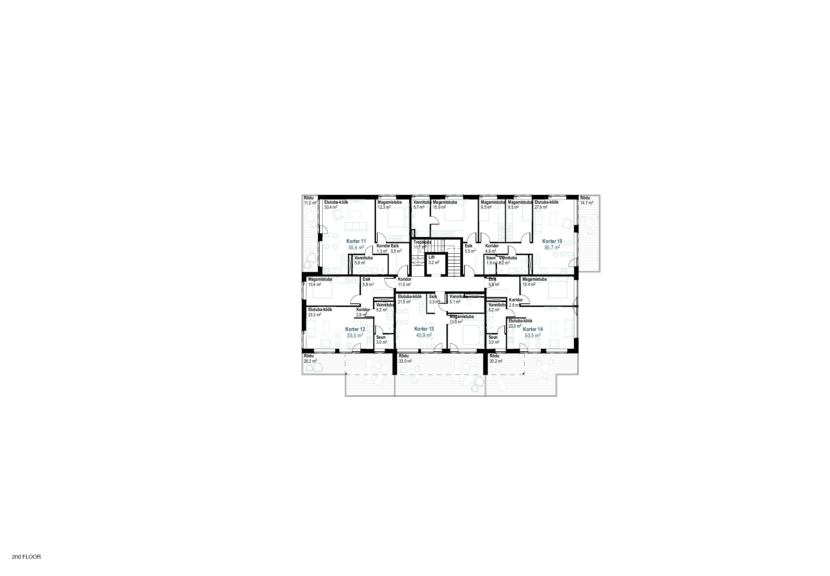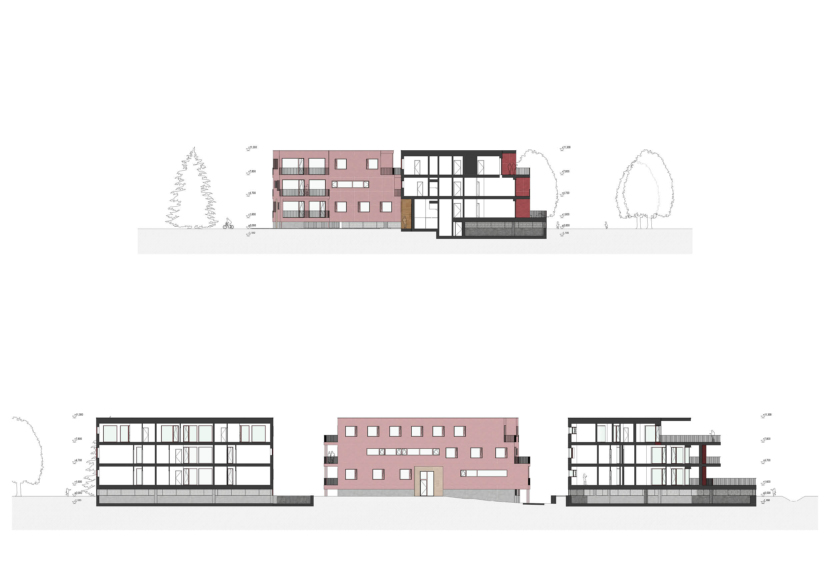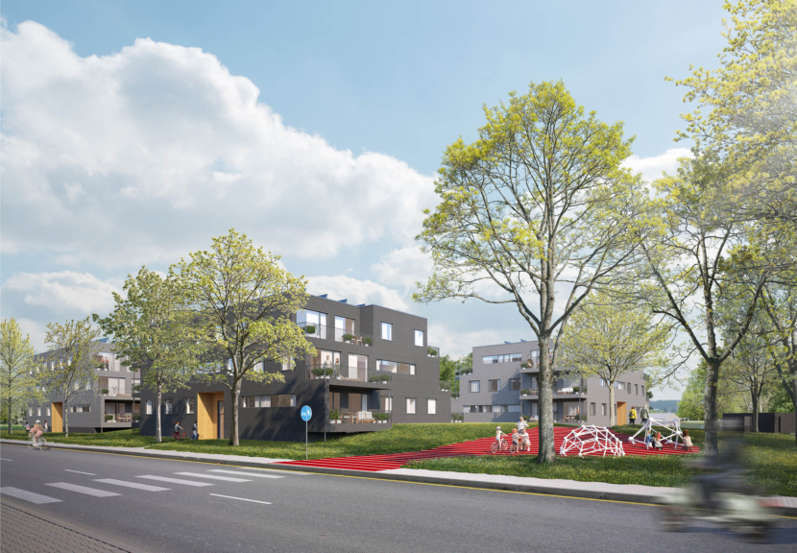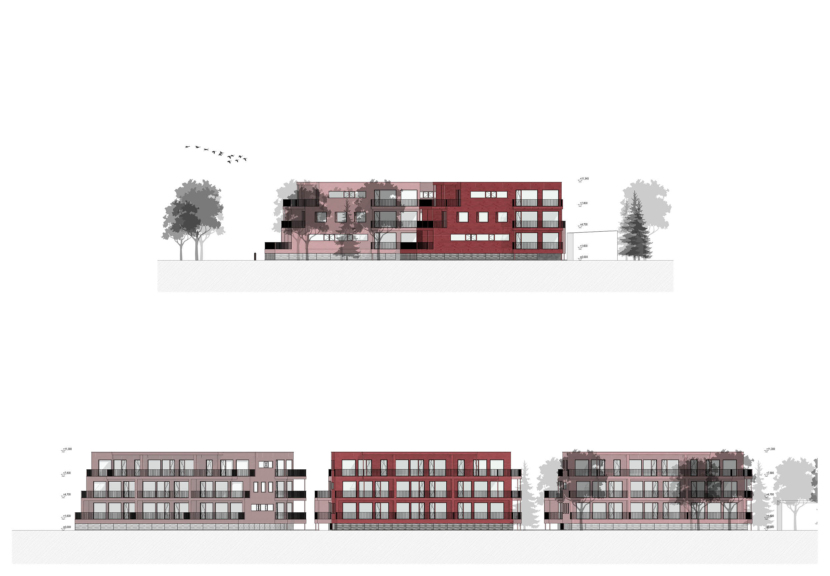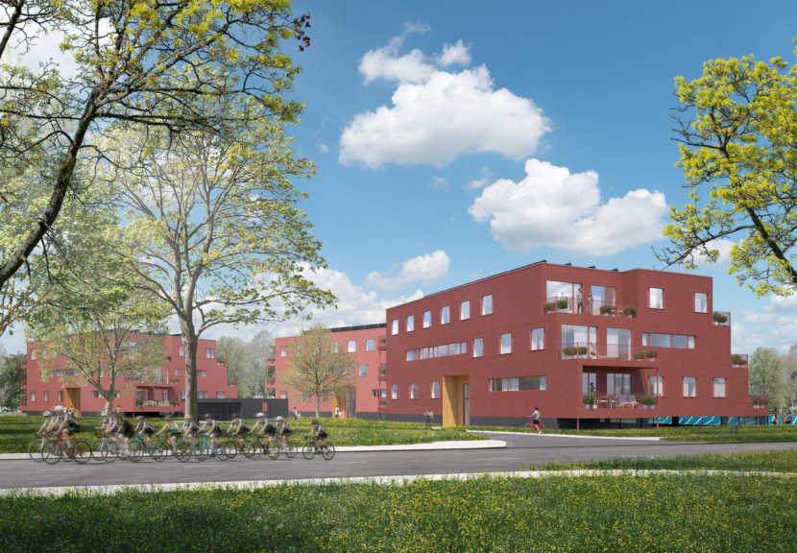Rental housing buildings of Põhja-Pärnumaa Municipality
2023 / Competition entry / 12 185 m2
Category:Planning, Residential, Concept
Authors: Gert Guriev, Lisette Eriste, Markus Kaasik, Helin Kuldkepp, Karl Erik Miller, Ilmar Valdur
This apartment building concept is designed for three different locations in southwestern Estonia — Pärnu-Jaagupi, Tootsi, and Vändra — offering a flexible and site-sensitive architectural solution that adapts to varying contexts. Each building layout supports diverse placement possibilities, resulting in unique spatial compositions.
The architectural approach features two distinctly different façades: a calm and private front façade with smaller windows, and an open rear façade with large floor-to-ceiling windows and generous balconies that invite nature in and create a sense of openness. The side façades blend characteristics of both, emphasizing the building’s adaptability.
Terraces and balconies are key elements that shape the building’s identity, providing residents with inviting and functional outdoor spaces. Thanks to the design’s flexibility, each site is treated individually — whether by creating inward-facing courtyards, orienting views, or managing the spatial relationship between privacy and openness.
In Pärnu-Jaagupi — a small town near the city of Pärnu — the building faces the local town center, reinforcing community life with a fresh and vibrant addition. A playground in front of the building is visible from the balconies, encouraging social interaction and safety.
In Tootsi, a former industrial village known for its greenery, a more natural public park area is preserved alongside a new active axis with a playground. The building layout follows a courtyard concept and is oriented toward the back of the plot.
In Vändra, a historic small town surrounded by forests, the buildings are oriented to the south to maximize sunlight and warmth. A playground is placed in a corner of the site, offering a safe and fun environment for children. The rear façade steps back floor by floor, adding visual lightness and form variation, while the front remains modest and peaceful.
Each three-story building is slightly elevated to allow for a semi-underground open parking area, harmonizing with the natural terrain and leaving more usable space on the ground level. Floor-to-ceiling doors and windows on all balconies and terraces create a distinct and modern visual identity.
Every site includes dedicated storage for bicycles and strollers, covered waste containers, and five ground-level parking spaces — three for residents, one accessible space, and one for visitors.
