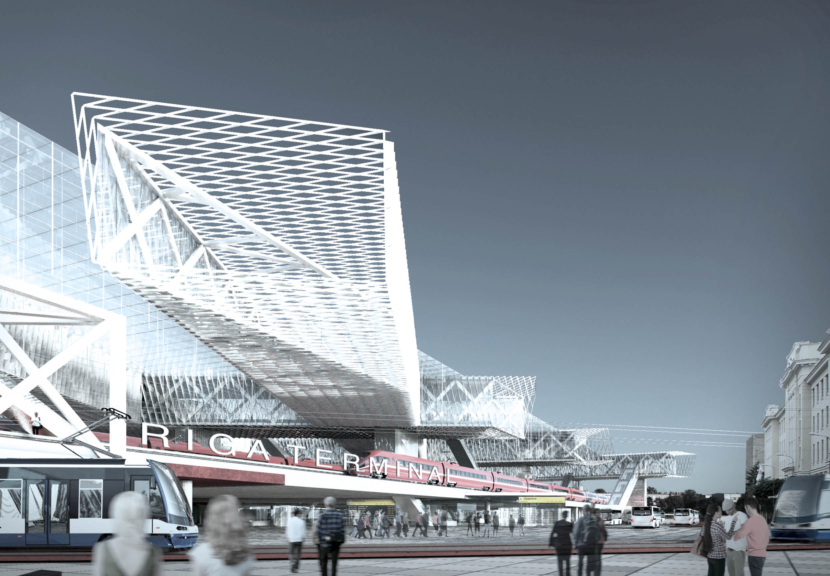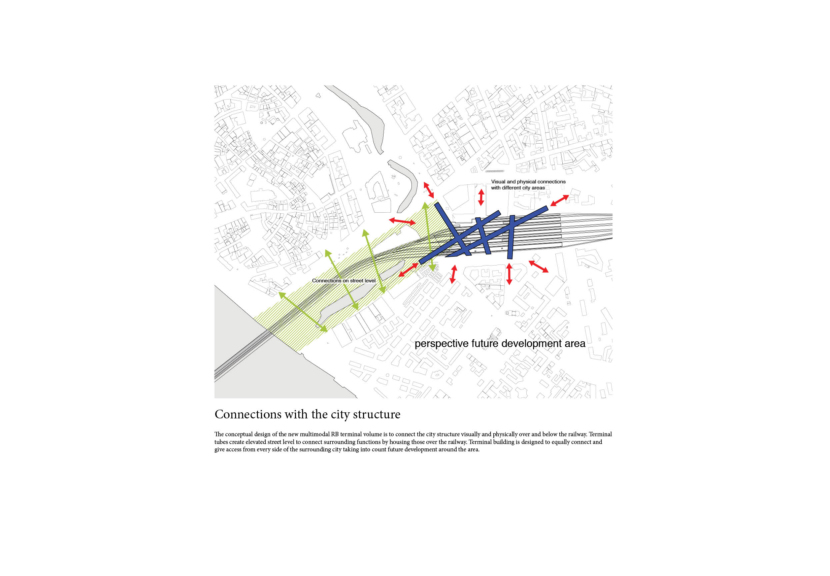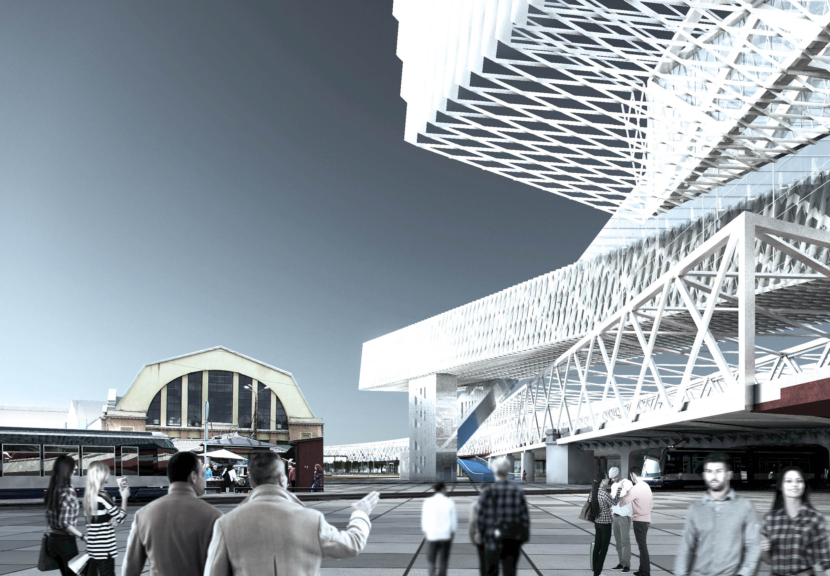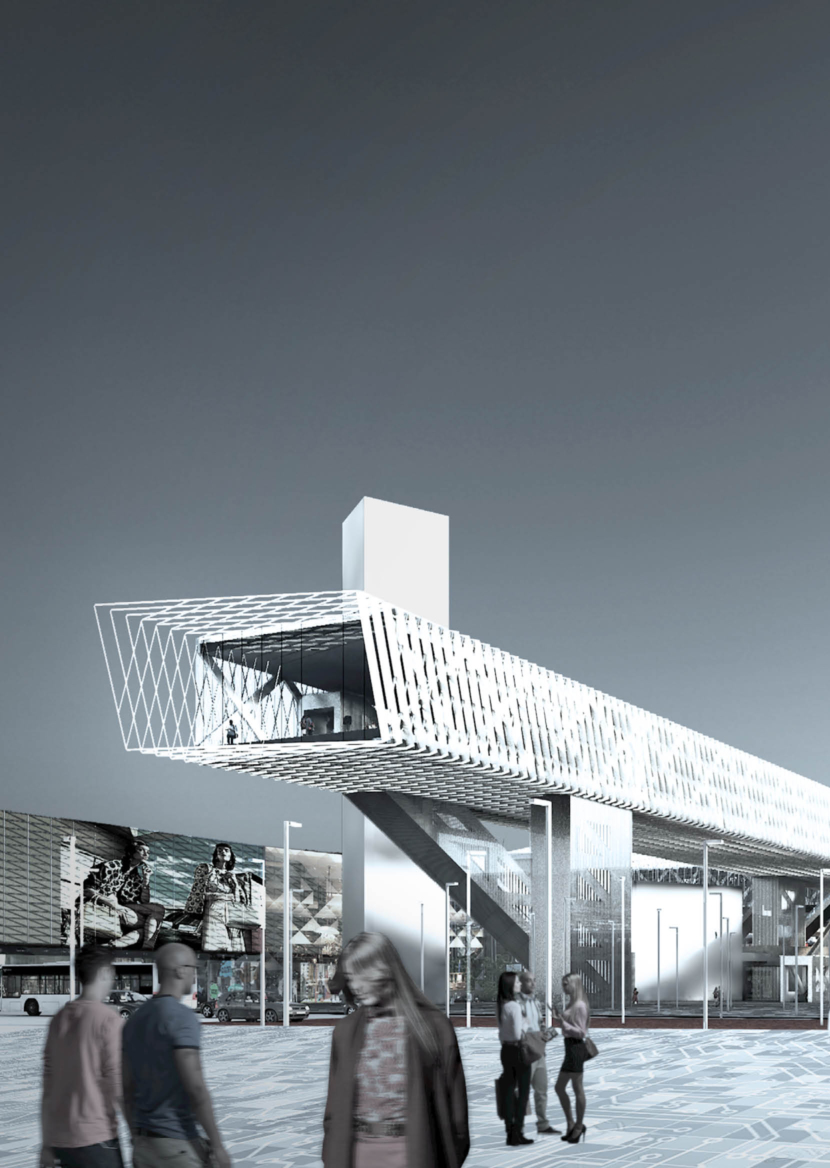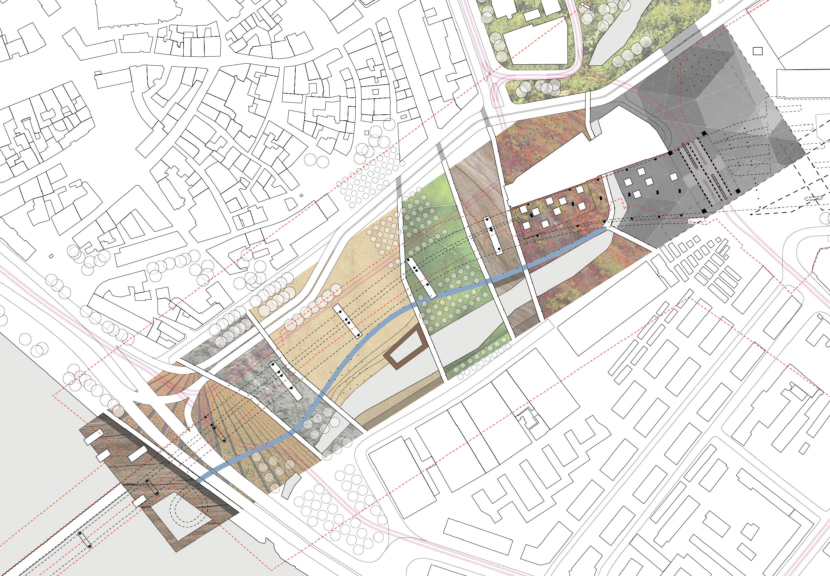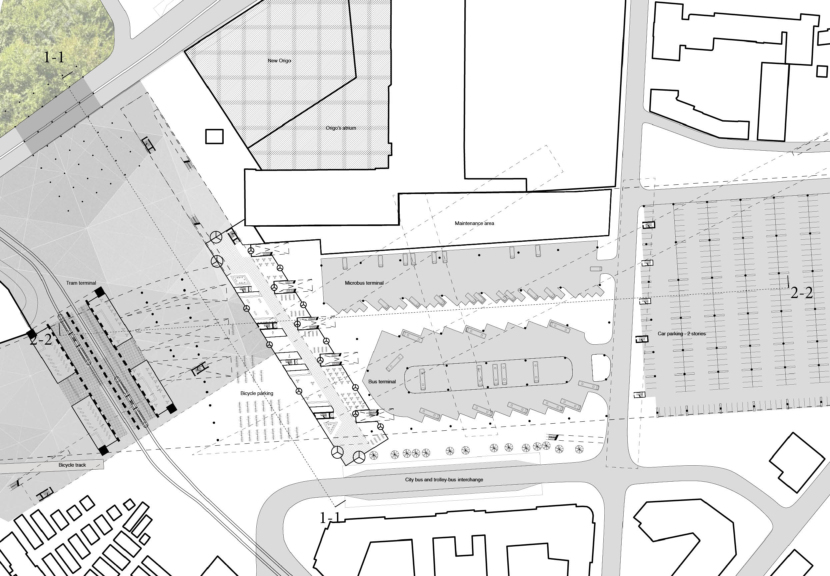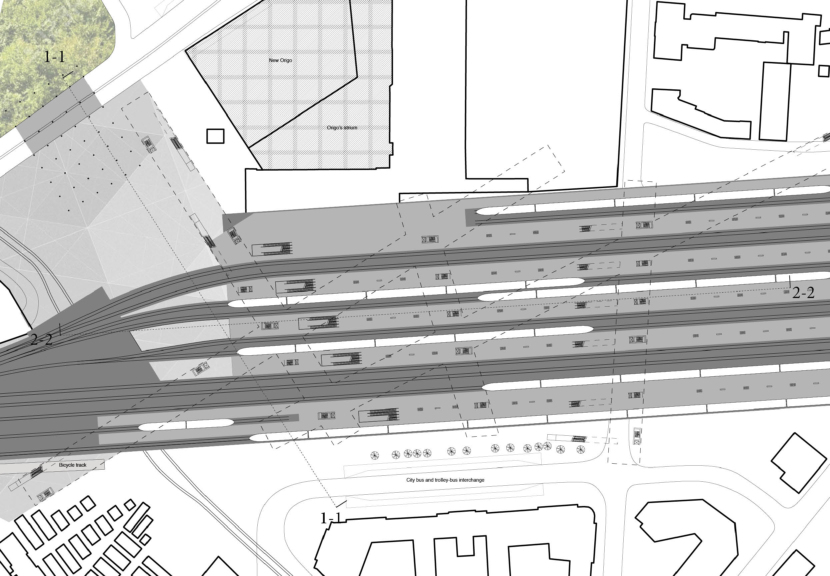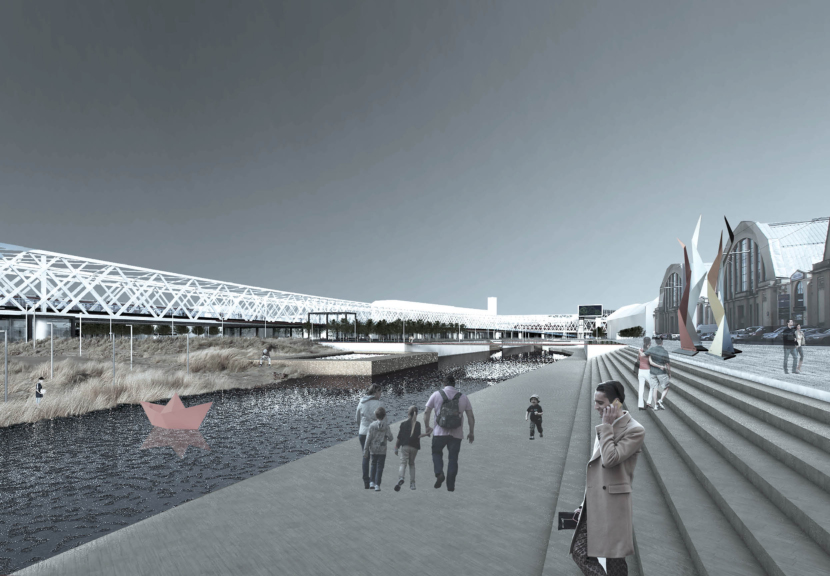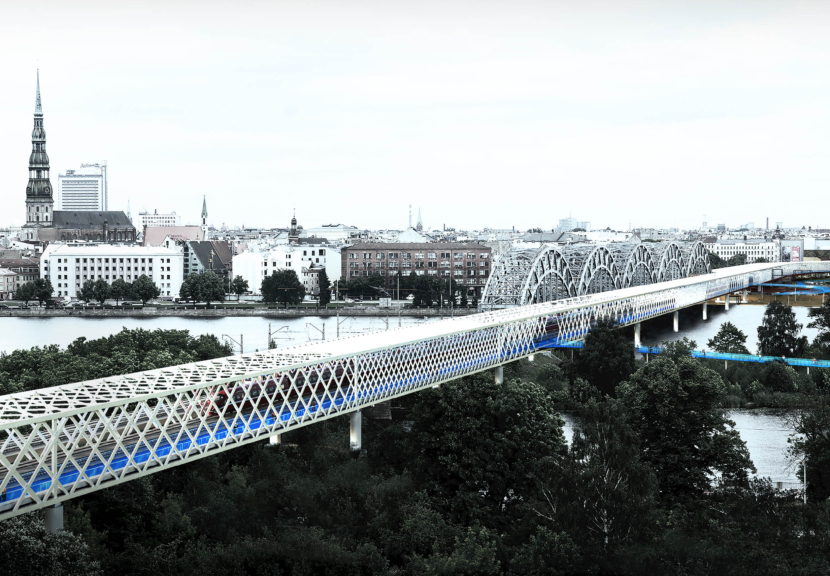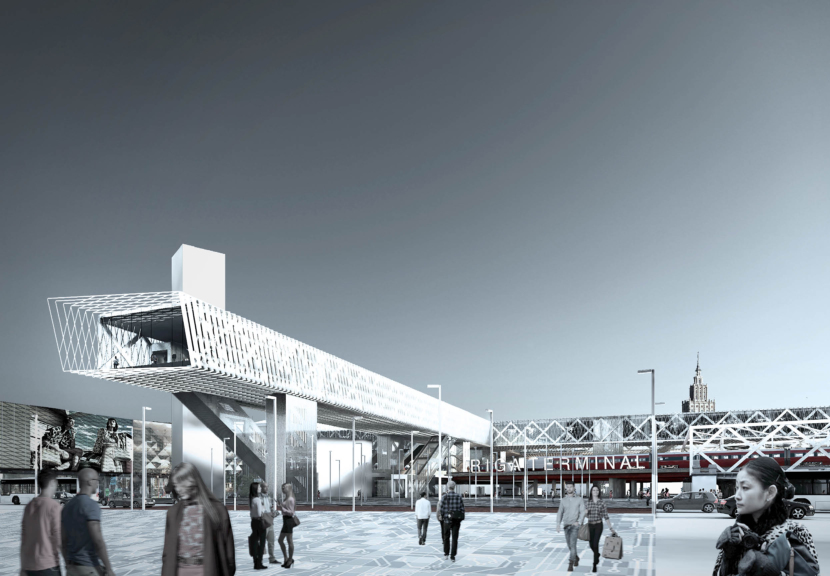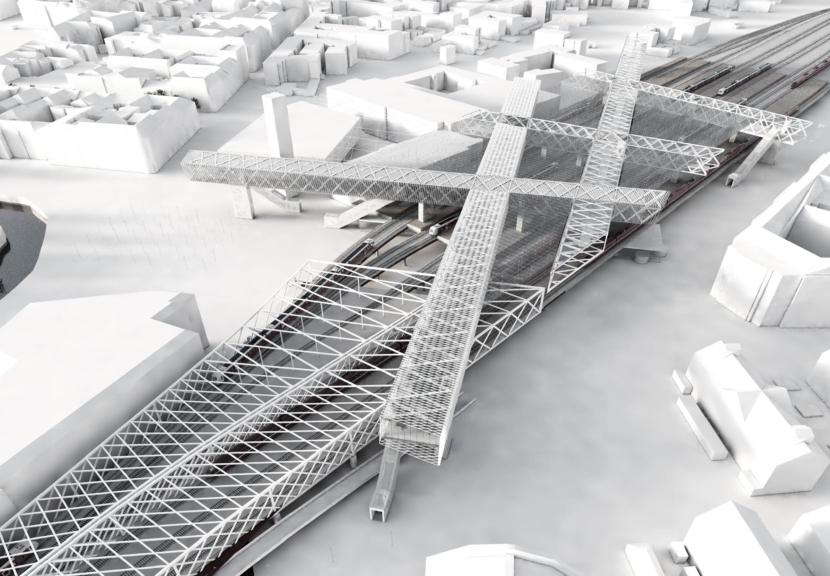Rail Baltica railway bridge and the central multi-modal public transport hub of Riga
2016 /Honorable mention/ 43 600 m2
Category: Infrastructure, Public, Concept, Commercial
Authors: Gert Guriev, Markus Kaasik, Riin Kersalu, Kerstin Kivila, Taavi Lõoke, Mihkel Meriste, Andres Ojari, Siim Tiisvelt, Ilmar Valdur
The new architectural masterplan defines the Boulevard Circle corner with a multimodal transport hub that connects the city to the Daugava River. The design extends the boulevard across the river, emphasizing landscape intersections and creating strong visual and pedestrian connections. Linear elements—street, tram line, railway, and Karl’s basin—are intersected by park zones and pedestrian paths linking the Old Town to the market. The fully elevated railway enables a seamless park and pedestrian flow underneath. The bridge becomes a key visual axis, with its structural rhythm and terminal façades generating a Moiré effect when in motion.
The terminal design stitches the city together—above and below the railway—with elevated, tube-like volumes reaching out over a new plaza and forming a landmark “reflective corner” where the boulevard turns toward the river. The future RB terminal integrates infrastructure, transport, retail, and urban life. Elevated terminal tubes host functions over the railway and ensure full accessibility from all directions. The design corrects current issues by removing car-dominant layouts and restoring pedestrian priority.
Origo’s commercial area (~20,000 m²) will be relocated to align with the new terminal, continuing the boulevard’s building line and activating the street front. The old terminal becomes part of Origo’s central atrium.
Architecturally, the terminal acts as a connector and urban landmark. Bridges rest on structural legs that link streets, platforms, and bus stations—forming a dynamic, horizontally growing hub. The terminal can be operated by public or private stakeholders and built in stages, starting with structural bridges and glass roofs. Sustainable materials—glass, steel, aluminum, and concrete—are used for durability and recyclability. Modular construction allows for prefabrication and efficient on-site assembly, with preliminary engineering already in place.
