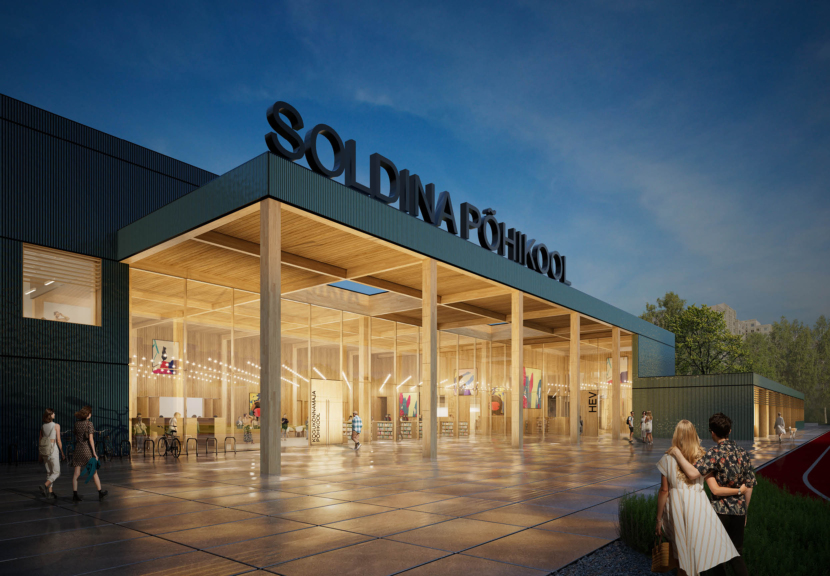Narva Soldina Primary School
2025 / III prize/ 10230 m2
Category: Education, Public, Concept
Authors: Lisette Eriste, Gert Guriev, Markus Kaasik, Siim Tiisvelt, Sofya Smirnova
The new school building in Soldina, Ida-Virumaa, brings vibrancy, diversity, and a strong community focus to a previously uniform residential area. The architecture respects the existing open-plan layout while introducing a clear landmark and a variety of public spaces that activate the surroundings.
Organized into three volumes, the school offers diverse environments for learning, play, and social life. A central axis connects the building to courtyards and outdoor areas designed for year-round use, including sports fields, a learning garden, and rest zones for all age groups.














